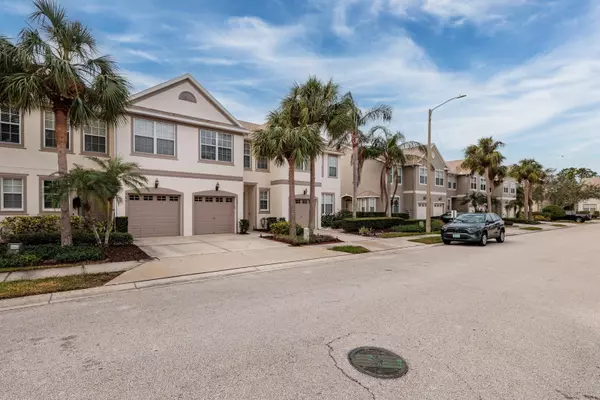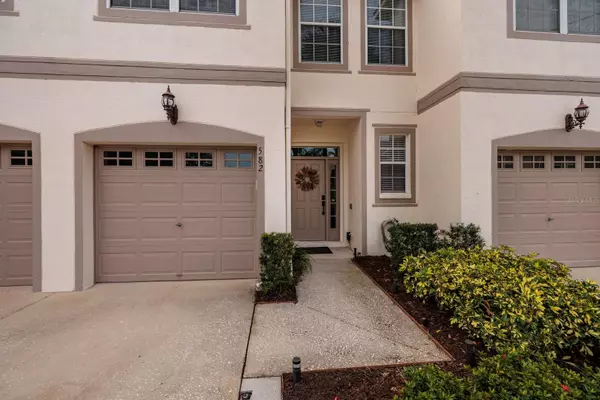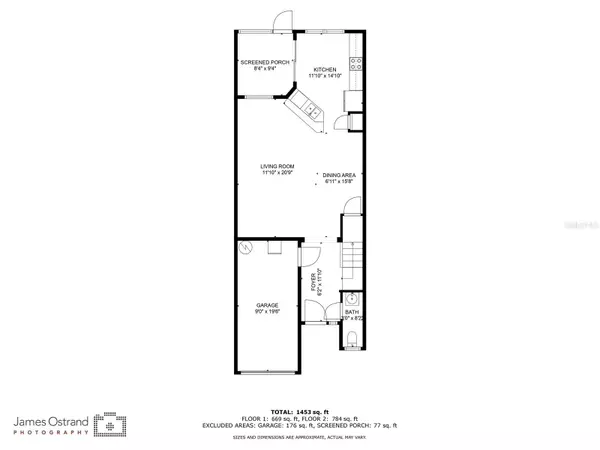UPDATED:
01/14/2025 05:23 AM
Key Details
Property Type Townhouse
Sub Type Townhouse
Listing Status Active
Purchase Type For Sale
Square Footage 1,453 sqft
Price per Sqft $285
Subdivision Brighton Bay
MLS Listing ID TB8337656
Bedrooms 3
Full Baths 2
Half Baths 1
HOA Fees $212/mo
HOA Y/N Yes
Originating Board Stellar MLS
Year Built 2002
Annual Tax Amount $4,371
Lot Size 1,742 Sqft
Acres 0.04
Property Description
The kitchen has been thoughtfully upgraded with white Shaker cabinets, under-cabinet lighting, granite countertops, and a stylish ceramic backsplash. All three bedrooms are located on the second floor, providing privacy and comfort.
The property also includes a screened in lanai and a one-car garage for added convenience. The location is unbeatable! Conveniently situated near Carillon, downtown St. Petersburg, Clearwater, and Tampa, you'll enjoy easy access to shopping, dining, and entertainment options. Enjoy peace of mind knowing the roof, maintained by the HOA, is just three years old. Wyngate offers an array of resort-style amenities, including tennis and pickleball courts, a stunning pool, basketball and volleyball courts, and more.
Quick and easy to schedule—call today for your private tour and take the first step toward your dream home!
Location
State FL
County Pinellas
Community Brighton Bay
Direction NE
Rooms
Other Rooms Great Room
Interior
Interior Features Cathedral Ceiling(s), Ceiling Fans(s), High Ceilings, Open Floorplan, PrimaryBedroom Upstairs, Solid Surface Counters, Solid Wood Cabinets, Split Bedroom, Stone Counters, Walk-In Closet(s)
Heating Central
Cooling Central Air
Flooring Ceramic Tile, Luxury Vinyl
Fireplace false
Appliance Dishwasher, Dryer, Microwave, Range, Range Hood, Refrigerator
Laundry Laundry Closet
Exterior
Exterior Feature Lighting, Sidewalk
Parking Features Parking Pad
Garage Spaces 1.0
Fence Vinyl
Community Features Association Recreation - Owned, Deed Restrictions, Irrigation-Reclaimed Water, Playground, Pool, Sidewalks, Tennis Courts
Utilities Available BB/HS Internet Available, Cable Connected, Electricity Connected, Sewer Connected, Water Connected
Roof Type Shingle
Porch Rear Porch, Screened
Attached Garage true
Garage true
Private Pool No
Building
Story 2
Entry Level Two
Foundation Slab
Lot Size Range 0 to less than 1/4
Sewer Private Sewer
Water Public
Structure Type Block,Stucco,Wood Frame
New Construction false
Others
Pets Allowed Cats OK, Dogs OK, Yes
HOA Fee Include Common Area Taxes,Pool,Maintenance Structure,Maintenance Grounds,Management,Pest Control,Recreational Facilities
Senior Community No
Pet Size Extra Large (101+ Lbs.)
Ownership Fee Simple
Monthly Total Fees $246
Acceptable Financing Cash, Conventional, VA Loan
Membership Fee Required Required
Listing Terms Cash, Conventional, VA Loan
Special Listing Condition None

GET MORE INFORMATION
Trevor And Jessica Snyder
License ID: BK3526041 & SL3522242
License ID: BK3526041 & SL3522242




