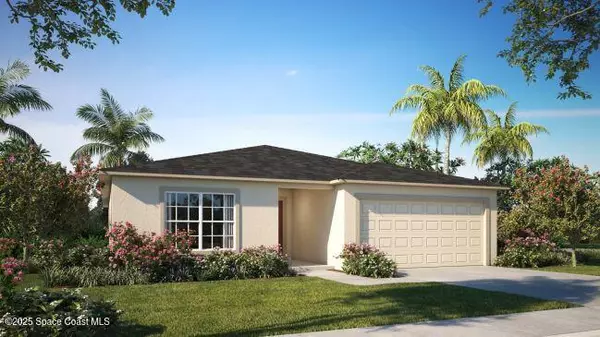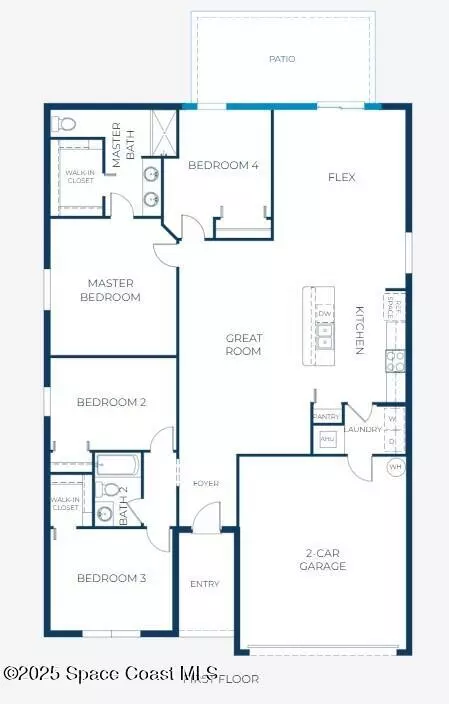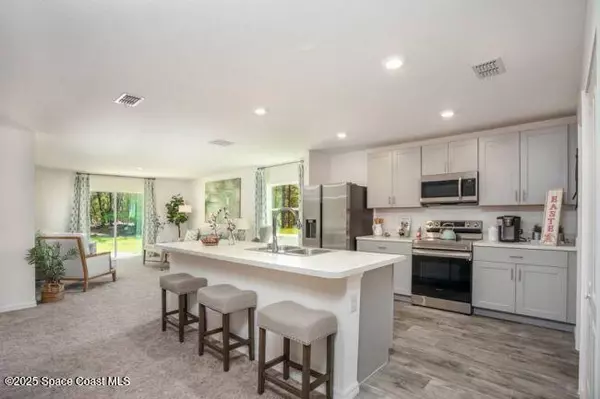UPDATED:
01/07/2025 04:00 PM
Key Details
Property Type Single Family Home
Sub Type Single Family Residence
Listing Status Active
Purchase Type For Sale
Square Footage 1,876 sqft
Price per Sqft $164
Subdivision Port Malabar Unit 37
MLS Listing ID 1033427
Style Ranch
Bedrooms 4
Full Baths 2
HOA Y/N No
Total Fin. Sqft 1876
Originating Board Space Coast MLS (Space Coast Association of REALTORS®)
Year Built 2025
Annual Tax Amount $273
Tax Year 2022
Lot Size 10,019 Sqft
Acres 0.23
Property Description
This elegant home combines charm and practicality, featuring ceramic tile flooring in wet areas & wall-to-wall SHAW carpet in the main rooms. The open floor plan leads from the foyer into the great room, with a screened door that opens to an extended patio.
The large eat-in kitchen includes a central island, shaker cabinets, stainless steel appliances, a 50/50 sink, and PFISTER faucets. A pantry with wire shelving & a flex space at the back offers additional storage & a breakfast nook.
The home has four bedrooms, including a master suite with a walk-in closet and luxurious bath with a walk-in shower, dual vanity, & deep soaker tub .The second & third bedrooms share a bath, with the third bedroom featuring a walk-in closet & extra linen storage. The laundry room, located behind the kitchen, also serves as a mudroom with access to the garage. Smart features include a Honeywell Smart Thermostat, flush mount LED lights, and 5 Deako Smart Switches. The home is also pre-wired for coach lights.
Additional features include brushed nickel hardware, KWIKSET front door hardware, and a steel raised panel garage door. The two-car garage can double as a workshop. This home blends modern convenience and comfort, perfect for everyday living.
Location
State FL
County Brevard
Area 345 - Sw Palm Bay
Direction From I-95, take Exit 173 for Malabar Rd and head west. Turn left onto Minton Rd SW, then right onto Geddes St SW. Your destination will be on the left.
Rooms
Primary Bedroom Level First
Bedroom 2 First
Bedroom 3 First
Bedroom 4 First
Kitchen First
Extra Room 1 First
Interior
Interior Features Breakfast Bar, Breakfast Nook, Entrance Foyer, Kitchen Island, Open Floorplan, Pantry, Primary Bathroom - Shower No Tub, Primary Downstairs, Smart Home, Smart Thermostat, Walk-In Closet(s)
Heating Central, Electric
Cooling Central Air, Electric
Flooring Carpet, Tile
Furnishings Unfurnished
Appliance Disposal, Electric Oven, Electric Range, ENERGY STAR Qualified Dishwasher, ENERGY STAR Qualified Water Heater, Microwave
Laundry Electric Dryer Hookup, Washer Hookup
Exterior
Exterior Feature Storm Shutters
Parking Features Attached, Garage, Garage Door Opener
Garage Spaces 2.0
Utilities Available Cable Available
Roof Type Shingle
Present Use Residential
Street Surface Paved
Porch Patio
Garage Yes
Private Pool No
Building
Lot Description Other
Faces South
Story 1
Sewer Septic Tank
Water Well
Architectural Style Ranch
Level or Stories One
New Construction Yes
Schools
Elementary Schools Jupiter
High Schools Heritage
Others
Senior Community No
Tax ID 29-36-11-Kh-01649.0-0027.00
Acceptable Financing Cash, Conventional, FHA, VA Loan
Listing Terms Cash, Conventional, FHA, VA Loan
Special Listing Condition Standard

GET MORE INFORMATION
Trevor And Jessica Snyder
License ID: BK3526041 & SL3522242
License ID: BK3526041 & SL3522242




