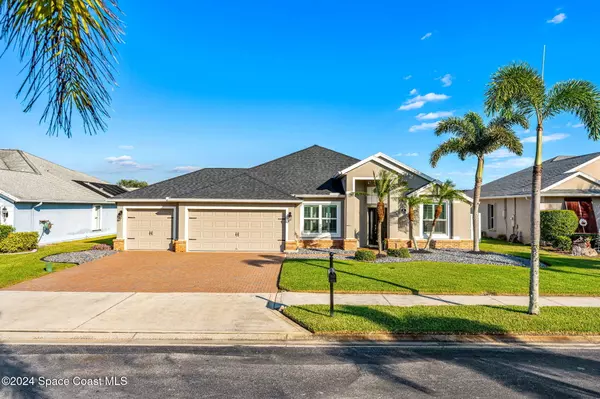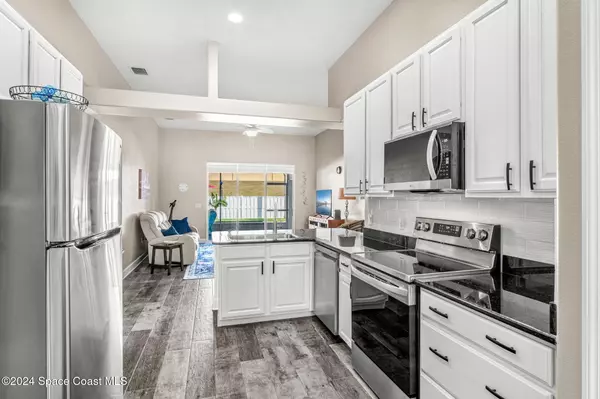UPDATED:
01/16/2025 03:19 PM
Key Details
Property Type Single Family Home
Sub Type Single Family Residence
Listing Status Active
Purchase Type For Sale
Square Footage 2,153 sqft
Price per Sqft $243
Subdivision Sonoma At Viera Phase 6 Viera Central Pud A Por
MLS Listing ID 1033179
Style Traditional
Bedrooms 3
Full Baths 2
HOA Fees $930/ann
HOA Y/N Yes
Total Fin. Sqft 2153
Originating Board Space Coast MLS (Space Coast Association of REALTORS®)
Year Built 2004
Annual Tax Amount $3,565
Tax Year 2024
Lot Size 9,583 Sqft
Acres 0.22
Property Description
The open-concept floor plan creates an inviting space perfect for everyday living and entertaining. At the heart of the home is a stunning kitchen, featuring sleek granite countertops, a spacious breakfast bar, and ample room for culinary creations. The washer and dryer convey, adding extra convenience.
The primary suite is a private retreat, complete with an adjoining bonus room—ideal for a home office, nursery, or personal gym. Step outside to a fully fenced backyard featuring a screened porch and patio, perfect for morning coffee, evening relaxation, or weekend gatherings The roof, AC, and hot water heater were replaced in 2019, along with the installation of porcelain wood tile flooring and new carpet in the master bedroom. An LG refrigerator, stove, and dishwasher, along with accordion shutters, were installed in 2021
A spacious paver patio has been installed in the large, fenced-in backyard, creating an ideal space for outdoor relaxation and entertaining
Zoned for A-rated schools and conveniently located near I-95, the Brevard Zoo, and a variety of shopping and dining options, this home combines the best of community living with easy access to local amenities. Don't miss your chance to make this exceptional property your own!
Location
State FL
County Brevard
Area 217 - Viera West Of I 95
Direction From I-95 and Stadium Parkway take Stadium South to Sonoma on the East hand side of the road. Use the North entrance and head straight down Sonoma way until the road ends at Chardonnay.
Interior
Interior Features Breakfast Nook, Ceiling Fan(s), Open Floorplan, Pantry, Primary Downstairs, Split Bedrooms
Heating Electric
Cooling Electric
Flooring Carpet, Laminate, Tile
Furnishings Unfurnished
Appliance Dishwasher, Disposal, Dryer, Electric Oven, Ice Maker, Microwave, Refrigerator, Washer
Laundry In Unit, Lower Level
Exterior
Exterior Feature Storm Shutters
Parking Features Garage, Garage Door Opener
Garage Spaces 3.0
Fence Vinyl
Utilities Available Cable Available, Cable Connected, Electricity Available, Electricity Connected, Sewer Available, Sewer Connected, Water Available, Water Connected
Amenities Available Basketball Court, Jogging Path, Park, Playground, Security, Tennis Court(s)
Roof Type Shingle
Present Use Residential,Single Family
Street Surface Asphalt
Garage Yes
Private Pool No
Building
Lot Description Many Trees, Sprinklers In Front, Sprinklers In Rear
Faces West
Story 1
Sewer Public Sewer
Water Public
Architectural Style Traditional
Level or Stories One
Additional Building Tennis Court(s)
New Construction No
Schools
Elementary Schools Manatee
High Schools Viera
Others
Pets Allowed Yes
HOA Name Sonoma HOA
HOA Fee Include Maintenance Grounds,Security
Senior Community No
Tax ID 25-36-28-Tk-0000c.0-0025.00
Security Features Security Gate,Smoke Detector(s)
Acceptable Financing Cash, Conventional, VA Loan
Listing Terms Cash, Conventional, VA Loan
Special Listing Condition Standard

GET MORE INFORMATION
Trevor And Jessica Snyder
License ID: BK3526041 & SL3522242
License ID: BK3526041 & SL3522242




