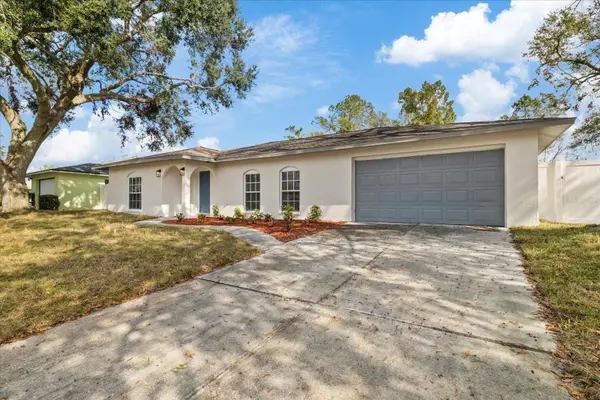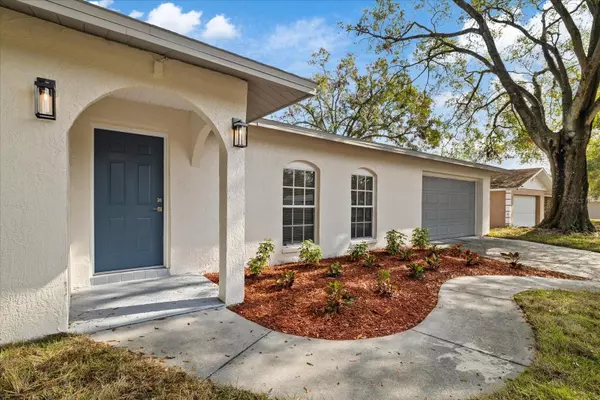UPDATED:
01/15/2025 07:02 PM
Key Details
Property Type Single Family Home
Sub Type Single Family Residence
Listing Status Pending
Purchase Type For Sale
Square Footage 2,115 sqft
Price per Sqft $219
Subdivision Tampa Downs Heights
MLS Listing ID TB8334452
Bedrooms 3
Full Baths 2
Construction Status Appraisal,Financing,Inspections
HOA Y/N No
Originating Board Stellar MLS
Year Built 1973
Annual Tax Amount $5,842
Lot Size 7,840 Sqft
Acres 0.18
Property Description
Built in 1973, this home has seen significant updates, including a new roof and air conditioning system installed in 2019, ensuring peace of mind for years to come. Additionally, the water heater was replaced in 2024, and all the bathrooms have been remodeled in 2024, New luxury vinyl and interior and exterior paint all was done in 2024 enhancing the home's efficiency.
The interior boasts a functional layout with a family room complete with a cozy fireplace, perfect for gatherings or relaxation. The kitchen is designed for practicality, offering white cabinet and counter space to meet your culinary needs. While the home is move-in ready, it presents an excellent opportunity for customization and renovation to suit your personal style.
Situated on an 8,000 square foot lot, the property provides a generous outdoor space for various activities or potential landscaping projects. The attached 2-car garage offers convenient parking and additional storage.
Location is a standout feature of this home. It's just minutes away from the Tampa Premium Outlet Mall, The Grove shopping center, and a variety of dining and entertainment options, making it a convenient choice for those seeking both comfort and accessibility.
This property is being sold as-is, presenting a fantastic opportunity for buyers looking to invest in a home with great potential in a prime location. Don't miss the chance to make 26778 Hickory Loop your new address in Lutz, Florida.
Location
State FL
County Pasco
Community Tampa Downs Heights
Zoning R3
Interior
Interior Features Ceiling Fans(s), Open Floorplan, Primary Bedroom Main Floor, Thermostat
Heating Central
Cooling Central Air
Flooring Ceramic Tile, Luxury Vinyl
Fireplace true
Appliance Dishwasher, Microwave, Range, Refrigerator
Laundry Laundry Room
Exterior
Exterior Feature Lighting
Garage Spaces 2.0
Utilities Available Public, Sewer Available, Water Available
Roof Type Shingle
Attached Garage true
Garage true
Private Pool No
Building
Story 1
Entry Level One
Foundation Slab
Lot Size Range 0 to less than 1/4
Sewer Public Sewer
Water Public
Structure Type Block
New Construction false
Construction Status Appraisal,Financing,Inspections
Schools
Elementary Schools Veterans Elementary School
Middle Schools Cypress Creek Middle School
High Schools Cypress Creek High-Po
Others
Senior Community No
Ownership Fee Simple
Acceptable Financing Cash, Conventional, FHA
Listing Terms Cash, Conventional, FHA
Special Listing Condition None

GET MORE INFORMATION
Trevor And Jessica Snyder
License ID: BK3526041 & SL3522242
License ID: BK3526041 & SL3522242




