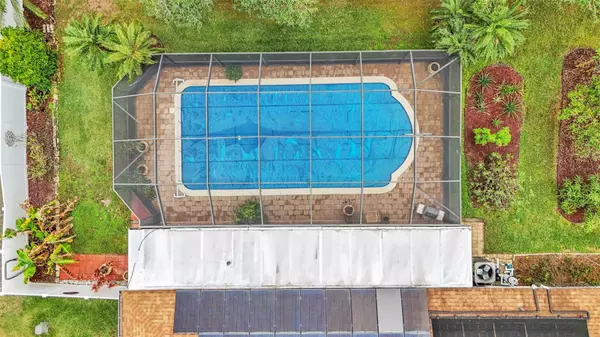UPDATED:
01/04/2025 03:52 PM
Key Details
Property Type Single Family Home
Sub Type Single Family Residence
Listing Status Active
Purchase Type For Sale
Square Footage 1,683 sqft
Price per Sqft $225
Subdivision Christina Shores
MLS Listing ID S5117658
Bedrooms 4
Full Baths 2
HOA Y/N No
Originating Board Stellar MLS
Year Built 1974
Annual Tax Amount $3,736
Lot Size 0.280 Acres
Acres 0.28
Lot Dimensions 110x110
Property Description
Imagine lazy afternoons lounging on the expansive screened-in pool deck, the gentle warmth of the heated pool beckoning you for a refreshing dip. After a swim, unwind in the fruit-filled garden, a tranquil haven within your nearly one-third-acre, fully fenced yard.
Entertain guests in the formal dining room, bathed in natural light and seamlessly connected to the kitchen. Enjoy your favorite movies and music with the convenience of surround sound wiring throughout the home.
Eco-conscious living is effortless with all-electric power provided by solar panels, resulting in winter electric bills typically under $85. Rest easy knowing major components like the roof, HVAC and solar panels are only 5 years old, ensuring years of worry-free living.
Located just 15 minutes from Downtown Lakeland, you'll enjoy the convenience of easy access to the city's charming shops, restaurants, and vibrant arts scene while enjoying a comfortable and convenient lifestyle in this well-maintained home.
Additional features include: Maytag whole home water softener, Instahot water dispenser, Updated breaker with kVAR capacitor, Drip irrigation system for all plants and fruit trees.
This is more than just a house; it's a place to create lasting memories. Schedule your viewing today and discover the magic of this exceptional property.
Location
State FL
County Polk
Community Christina Shores
Zoning R-1
Direction W
Rooms
Other Rooms Attic, Bonus Room, Family Room, Formal Dining Room Separate, Formal Living Room Separate
Interior
Interior Features Attic Fan, Attic Ventilator, Ceiling Fans(s), Eat-in Kitchen, L Dining, Thermostat
Heating Electric, Solar
Cooling Central Air
Flooring Ceramic Tile, Luxury Vinyl, Tile
Fireplace false
Appliance Convection Oven, Disposal, Dryer, Electric Water Heater, Microwave, Range, Refrigerator, Solar Hot Water, Washer, Water Softener
Laundry In Garage
Exterior
Exterior Feature French Doors, Garden, Irrigation System, Private Mailbox, Sidewalk
Garage Spaces 2.0
Pool Heated, In Ground, Lighting, Screen Enclosure, Solar Heat
Utilities Available Cable Connected, Electricity Connected, Sewer Connected, Solar, Street Lights, Water Connected
View Garden, Pool
Roof Type Shingle
Porch Rear Porch, Screened
Attached Garage true
Garage true
Private Pool Yes
Building
Lot Description Landscaped, Oversized Lot, Paved
Story 1
Entry Level One
Foundation Slab
Lot Size Range 1/4 to less than 1/2
Sewer Public Sewer
Water None
Structure Type Vinyl Siding,Wood Frame
New Construction false
Schools
Elementary Schools Scott Lake Elem
Middle Schools Lakeland Highlands Middl
High Schools George Jenkins High
Others
Senior Community No
Ownership Fee Simple
Acceptable Financing Cash, Conventional, FHA, VA Loan
Listing Terms Cash, Conventional, FHA, VA Loan
Special Listing Condition None

GET MORE INFORMATION
Trevor And Jessica Snyder
License ID: BK3526041 & SL3522242
License ID: BK3526041 & SL3522242




