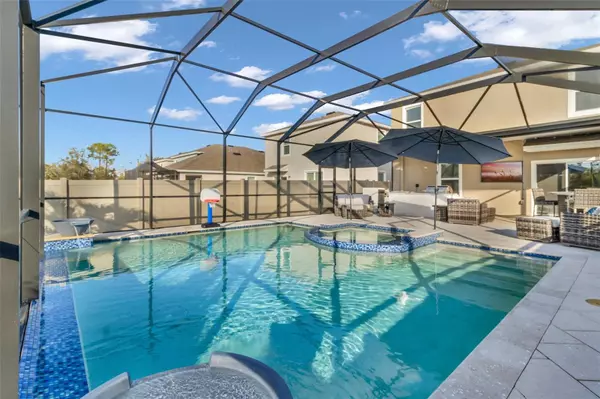UPDATED:
01/09/2025 03:59 AM
Key Details
Property Type Single Family Home
Sub Type Single Family Residence
Listing Status Active
Purchase Type For Sale
Square Footage 2,522 sqft
Price per Sqft $225
Subdivision Forest Brooke Ph 3C
MLS Listing ID A4633714
Bedrooms 5
Full Baths 3
HOA Fees $236/qua
HOA Y/N Yes
Originating Board Stellar MLS
Year Built 2022
Annual Tax Amount $8,677
Lot Size 5,662 Sqft
Acres 0.13
Lot Dimensions 38.9x141.63
Property Description
Welcome to your dream home in the sought after Southshore Bay community! Nestled in one of the most sought-after locations, this spectacular property offers an unparalleled living experience. With direct access to a 5-acre resort style community lagoon, a luxurious inground pool-heated with spa and all the bells and whistles, and golf cart-friendly streets, every detail of this home exudes comfort and elegance.
Property Highlights:
Luxury Inground Pool: Enjoy year-round relaxation in your private heated pool & spa surrounded by tranquility, offering the perfect spot for entertaining with the amazing outdoor kitchen or just unwinding with family and friends.
Exclusive Lagoon Access: Take advantage of the stunning 5-acre lagoon, ideal for kayaking, paddleboarding, and other water activities, just steps from your front door.
Golf Cart Friendly: This community is designed for ease and convenience, allowing you to explore the area at your own pace in your golf cart. The nearby amenities are just a short ride away.
Spacious and Modern: With open-concept living spaces, high-end finishes, and expansive windows that provide breathtaking views of the lagoon, this home offers both style and comfort.
This home has been upgraded throughout with it's amazing chef's kitchen & outdoor living space it certainly is the perfect blend of privacy and convenience.
Community Amenities: Southshore Bay is known for its golf cart accessibilities, dog park and friendly commute to schools, shopping and I-75.
Don't miss your chance to own a piece of paradise in Southshore Bay. Contact us today to schedule your private showing and experience firsthand what makes this home so extraordinary!
Location
State FL
County Hillsborough
Community Forest Brooke Ph 3C
Zoning PD
Interior
Interior Features Ceiling Fans(s), Eat-in Kitchen, High Ceilings, In Wall Pest System, Kitchen/Family Room Combo, Open Floorplan, PrimaryBedroom Upstairs, Stone Counters, Thermostat, Walk-In Closet(s), Window Treatments
Heating Central, Electric
Cooling Central Air
Flooring Carpet, Ceramic Tile
Furnishings Negotiable
Fireplace false
Appliance Built-In Oven, Convection Oven, Cooktop, Dishwasher, Disposal, Dryer, Electric Water Heater, Ice Maker, Microwave, Range, Refrigerator, Washer
Laundry Laundry Room, Upper Level
Exterior
Exterior Feature Hurricane Shutters, Irrigation System, Outdoor Grill, Outdoor Kitchen, Sidewalk, Sliding Doors
Parking Features Garage Door Opener
Garage Spaces 2.0
Pool Auto Cleaner, Gunite, Heated, In Ground, Lighting, Screen Enclosure, Tile
Community Features Buyer Approval Required, Deed Restrictions, Dog Park, Gated Community - Guard, Golf Carts OK, Golf, Irrigation-Reclaimed Water, Pool, Sidewalks
Utilities Available Cable Connected, Electricity Connected, Public, Sewer Connected, Sprinkler Meter, Water Connected
Amenities Available Cable TV, Fence Restrictions, Gated, Pool
View Y/N Yes
Water Access Yes
Water Access Desc Pond
View Water
Roof Type Shingle
Attached Garage true
Garage true
Private Pool Yes
Building
Lot Description Level, Sidewalk
Story 2
Entry Level Two
Foundation Block
Lot Size Range 0 to less than 1/4
Builder Name DR Horton
Sewer Public Sewer
Water Public
Structure Type Block
New Construction false
Others
Pets Allowed Cats OK, Dogs OK
HOA Fee Include Guard - 24 Hour,Cable TV,Pool,Escrow Reserves Fund,Internet,Maintenance Grounds,Management
Senior Community No
Ownership Fee Simple
Monthly Total Fees $122
Acceptable Financing Cash, Conventional, FHA, USDA Loan, VA Loan
Membership Fee Required Required
Listing Terms Cash, Conventional, FHA, USDA Loan, VA Loan
Special Listing Condition None

GET MORE INFORMATION
Trevor And Jessica Snyder
License ID: BK3526041 & SL3522242
License ID: BK3526041 & SL3522242




