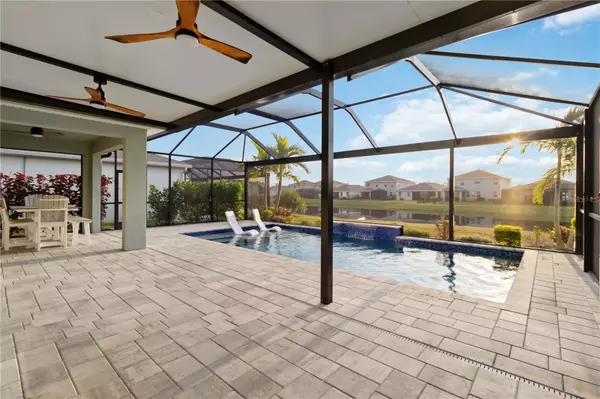UPDATED:
01/19/2025 01:06 AM
Key Details
Property Type Single Family Home
Sub Type Single Family Residence
Listing Status Active
Purchase Type For Sale
Square Footage 2,774 sqft
Price per Sqft $243
Subdivision Lakewood Ranch Solera Ph Ic & Id
MLS Listing ID A4633715
Bedrooms 4
Full Baths 3
HOA Fees $268/mo
HOA Y/N Yes
Originating Board Stellar MLS
Year Built 2022
Annual Tax Amount $8,057
Lot Size 6,534 Sqft
Acres 0.15
Property Description
Welcome to this stunning home- Boasting 4 spacious bedrooms (3 up and one down), three full baths (one downstairs), and two versatile living areas, this home offers ample space for comfort and entertainment. Whether hosting family movie nights in the upstairs loft or enjoying cozy evenings in the main-level great room, this layout is designed for flexibly.
Step outside and experience your private outdoor oasis! The huge, heated, saltwater pool invites year-round enjoyment, while the extended lanai is ideal for gatherings or tranquil mornings with a cup of coffee. And the Sunsets are your own personal Slice of Paradise!
The two-car garage has an epoxied floor, extra storage, and a mini-split A/C!
Located in Solera, known for its low HOA fees and maintenance-free lifestyle, this home is only minutes from the new library, shopping and restaurants. Don't miss your opportunity to make it yours. Schedule your showing today!
Location
State FL
County Manatee
Community Lakewood Ranch Solera Ph Ic & Id
Zoning PD-R
Interior
Interior Features Ceiling Fans(s), Eat-in Kitchen, High Ceilings, Kitchen/Family Room Combo, Open Floorplan, PrimaryBedroom Upstairs, Smart Home, Solid Surface Counters, Thermostat, Walk-In Closet(s), Window Treatments
Heating Central
Cooling Central Air
Flooring Carpet, Ceramic Tile
Fireplace false
Appliance Cooktop, Dishwasher, Disposal, Dryer, Electric Water Heater, Exhaust Fan, Ice Maker, Microwave, Range, Refrigerator, Washer
Laundry Laundry Room
Exterior
Exterior Feature Irrigation System, Lighting
Garage Spaces 2.0
Pool Auto Cleaner, Gunite, Heated, In Ground, Lighting, Salt Water, Tile
Community Features Clubhouse, Community Mailbox, Irrigation-Reclaimed Water, Playground, Pool, Sidewalks
Utilities Available Cable Available, Electricity Connected, Sewer Connected, Sprinkler Recycled, Street Lights, Water Connected
Amenities Available Clubhouse, Fence Restrictions, Playground, Pool
Waterfront Description Pond
View Y/N Yes
View Water
Roof Type Shingle
Attached Garage true
Garage true
Private Pool Yes
Building
Entry Level Two
Foundation Slab
Lot Size Range 0 to less than 1/4
Sewer Public Sewer
Water Public
Structure Type Concrete,Stucco
New Construction false
Schools
Elementary Schools Gullett Elementary
Middle Schools Dr Mona Jain Middle
High Schools Lakewood Ranch High
Others
Pets Allowed Number Limit
Senior Community No
Ownership Fee Simple
Monthly Total Fees $268
Acceptable Financing Cash, Conventional, FHA, VA Loan
Membership Fee Required Required
Listing Terms Cash, Conventional, FHA, VA Loan
Num of Pet 3
Special Listing Condition None

GET MORE INFORMATION
Trevor And Jessica Snyder
License ID: BK3526041 & SL3522242
License ID: BK3526041 & SL3522242




