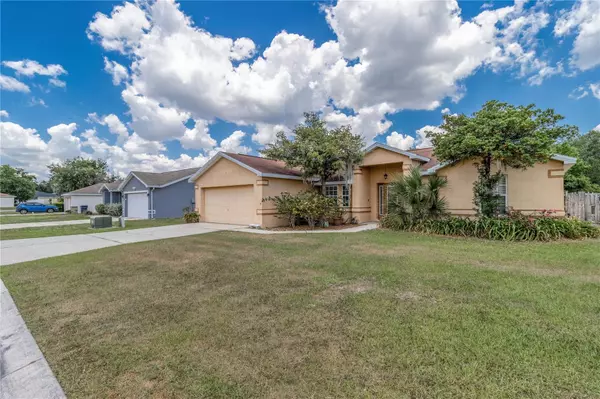UPDATED:
12/03/2024 03:52 PM
Key Details
Property Type Single Family Home
Sub Type Single Family Residence
Listing Status Active
Purchase Type For Sale
Square Footage 1,458 sqft
Price per Sqft $260
Subdivision Enclave At Imperial Lakes
MLS Listing ID TB8325911
Bedrooms 3
Full Baths 2
HOA Fees $500/ann
HOA Y/N Yes
Originating Board Stellar MLS
Year Built 2006
Annual Tax Amount $3,363
Lot Size 8,712 Sqft
Acres 0.2
Property Sub-Type Single Family Residence
Property Description
Inside, the home features a bright and spacious open floor plan, with vaulted ceilings and plenty of natural light. The living area flows into the dining space and a well-appointed kitchen, complete with solid wood cabinetry, ample counter space, a breakfast bar, and modern appliances.
The primary suite provides a serene retreat, complete with a walk-in closet and an en-suite bathroom featuring dual vanities, and a walk-in shower. Two additional bedrooms are perfect for family, guests, or a home office, with a second bathroom conveniently between the bedrooms.
Step outside to the enclosed patio, where you can relax and unwind in privacy. The backyard also includes a storage shed, offering additional space for tools, equipment, or hobbies, and a well-sized backyard.
Conveniently located near shopping, dining, and recreation, this home is just minutes from major highways, making it ideal for commuting or exploring all that the area has to give. Don't miss this opportunity—schedule your private showing today!
Location
State FL
County Polk
Community Enclave At Imperial Lakes
Interior
Interior Features Ceiling Fans(s), Eat-in Kitchen, High Ceilings, Kitchen/Family Room Combo, L Dining, Living Room/Dining Room Combo, Open Floorplan, Smart Home, Solid Wood Cabinets, Thermostat, Walk-In Closet(s)
Heating Central
Cooling Central Air
Flooring Tile
Fireplace false
Appliance Convection Oven, Dishwasher, Disposal, Microwave
Laundry In Garage
Exterior
Exterior Feature Other, Sidewalk, Sliding Doors
Garage Spaces 2.0
Utilities Available Cable Connected, Electricity Connected, Public, Sewer Connected, Street Lights, Underground Utilities, Water Connected
Roof Type Shingle
Attached Garage true
Garage true
Private Pool No
Building
Story 1
Entry Level One
Foundation Slab
Lot Size Range 0 to less than 1/4
Sewer Public Sewer
Water Public
Structure Type Block
New Construction false
Others
Pets Allowed Yes
Senior Community No
Ownership Fee Simple
Monthly Total Fees $41
Acceptable Financing Assumable, Cash, Conventional, Lease Option, Lease Purchase, Other, Owner Financing, Private Financing Available
Membership Fee Required Required
Listing Terms Assumable, Cash, Conventional, Lease Option, Lease Purchase, Other, Owner Financing, Private Financing Available
Special Listing Condition None
Virtual Tour https://www.propertypanorama.com/instaview/stellar/TB8325911

GET MORE INFORMATION
Trevor And Jessica Snyder
License ID: BK3526041 & SL3522242
License ID: BK3526041 & SL3522242




