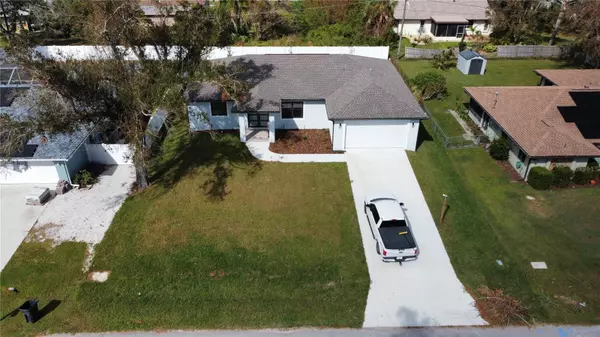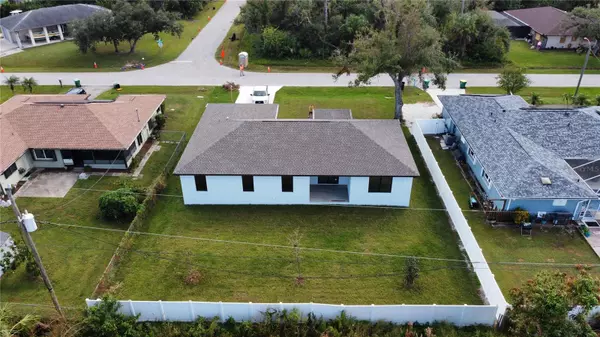UPDATED:
11/25/2024 03:49 PM
Key Details
Property Type Single Family Home
Sub Type Single Family Residence
Listing Status Active
Purchase Type For Sale
Square Footage 1,680 sqft
Price per Sqft $279
Subdivision Port Charlotte Sec 026
MLS Listing ID O6260113
Bedrooms 3
Full Baths 2
HOA Y/N No
Originating Board Stellar MLS
Year Built 2024
Annual Tax Amount $540
Lot Size 10,018 Sqft
Acres 0.23
Lot Dimensions 80x125
Property Description
Step into luxury with this brand-new home, completed in November 2024, located in the heart of Port Charlotte, Florida. Designed with meticulous attention to detail, this residence combines high-end finishes with ultimate comfort, creating the perfect sanctuary for modern living.
Key Features:
• High-End Finishes: Every inch of this home exudes sophistication, from premium flooring and custom cabinetry to quartz countertops.
• Hurricane-Resistant: Built to endure Florida's elements, the home is equipped with impact-rated hurricane windows and doors for safety and peace of mind.
• Open-Concept Design: Enjoy seamless flow between the gourmet kitchen, dining, and living areas, perfect for entertaining or relaxing.
• Spacious Layout: Ample square footage with generously sized bedrooms and spa-inspired bathrooms for comfort and luxury.
• Energy Efficiency: Modern construction means energy-saving features, keeping utility bills low while maintaining comfort year-round.
Situated in a neighborhood close to pristine Gulf beaches, world-class fishing, golf courses, and vibrant shopping and dining options, this home offers the best of Florida living.
Whether you're seeking a primary residence, vacation home, or investment property, this home checks all the boxes.
Don't miss the opportunity to own a piece of paradise in Port Charlotte! Schedule your private showing today.
Your dream home awaits—call now before its gone!
Location
State FL
County Charlotte
Community Port Charlotte Sec 026
Zoning RSF3.5
Interior
Interior Features Eat-in Kitchen, High Ceilings, Open Floorplan, Split Bedroom, Stone Counters, Thermostat, Vaulted Ceiling(s), Walk-In Closet(s)
Heating Electric
Cooling Central Air
Flooring Tile
Furnishings Unfurnished
Fireplace false
Appliance Electric Water Heater
Laundry Corridor Access, Electric Dryer Hookup, Inside, Laundry Room, Washer Hookup
Exterior
Exterior Feature Lighting, Other, Rain Gutters
Garage Spaces 2.0
Utilities Available BB/HS Internet Available, Cable Available, Electricity Connected, Phone Available, Underground Utilities, Water Connected
Roof Type Membrane,Shingle
Attached Garage true
Garage true
Private Pool No
Building
Entry Level One
Foundation Stem Wall
Lot Size Range 0 to less than 1/4
Sewer Septic Tank
Water None
Structure Type Block
New Construction true
Others
Senior Community No
Ownership Fee Simple
Acceptable Financing Cash, Conventional, FHA
Listing Terms Cash, Conventional, FHA
Special Listing Condition None

GET MORE INFORMATION
Trevor And Jessica Snyder
License ID: BK3526041 & SL3522242
License ID: BK3526041 & SL3522242




