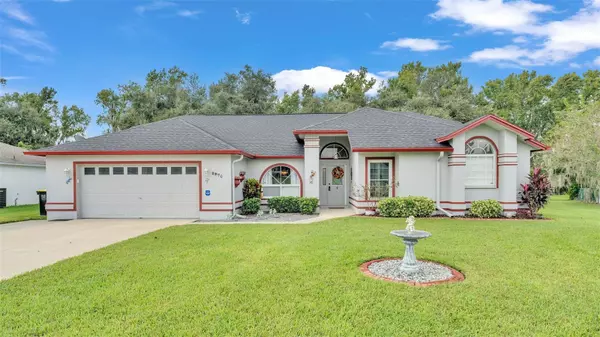
UPDATED:
11/17/2024 12:06 AM
Key Details
Property Type Single Family Home
Sub Type Single Family Residence
Listing Status Active
Purchase Type For Sale
Square Footage 2,573 sqft
Price per Sqft $184
Subdivision Hickory Ridge Add
MLS Listing ID L4948153
Bedrooms 4
Full Baths 2
HOA Fees $275/ann
HOA Y/N Yes
Originating Board Stellar MLS
Year Built 2001
Annual Tax Amount $1,895
Lot Size 0.280 Acres
Acres 0.28
Property Description
Recent upgrades include a roof that’s less than a year old, brand new flooring throughout, and luxurious plantation shutters. The kitchen is spacious and boasts granite countertops. The primary bedroom features a large walk in closet as well as a double vanity, shower and separate tub. The home comes with a rare find—a large in-ground safe that stays!
Enjoy the privacy of no rear neighbors, with a spacious backyard designed for pets, complete with a doggy door from one of the bedrooms. The wired, spacious shed offers additional storage or workspace.
This home is move-in ready and offers an ideal floor plan for families or those who love to entertain. Don’t miss this fantastic opportunity!
Location
State FL
County Polk
Community Hickory Ridge Add
Rooms
Other Rooms Family Room, Formal Dining Room Separate
Interior
Interior Features Ceiling Fans(s), High Ceilings, Stone Counters, Thermostat, Walk-In Closet(s)
Heating Central
Cooling Central Air
Flooring Tile
Fireplace false
Appliance Dishwasher, Dryer, Microwave, Range, Refrigerator, Washer
Laundry Inside
Exterior
Exterior Feature French Doors, Rain Gutters, Storage
Garage Spaces 2.0
Fence Other, Vinyl, Wire
Utilities Available Electricity Connected, Public, Water Connected
Waterfront false
View Y/N Yes
Roof Type Shingle
Porch Patio
Attached Garage true
Garage true
Private Pool No
Building
Entry Level One
Foundation Slab
Lot Size Range 1/4 to less than 1/2
Sewer Public Sewer
Water Public
Structure Type Block,Stucco
New Construction false
Others
Pets Allowed Cats OK
Senior Community No
Ownership Fee Simple
Monthly Total Fees $22
Acceptable Financing Cash, Conventional, FHA, VA Loan
Membership Fee Required Required
Listing Terms Cash, Conventional, FHA, VA Loan
Special Listing Condition None

GET MORE INFORMATION

Trevor And Jessica Snyder
License ID: BK3526041 & SL3522242
License ID: BK3526041 & SL3522242




