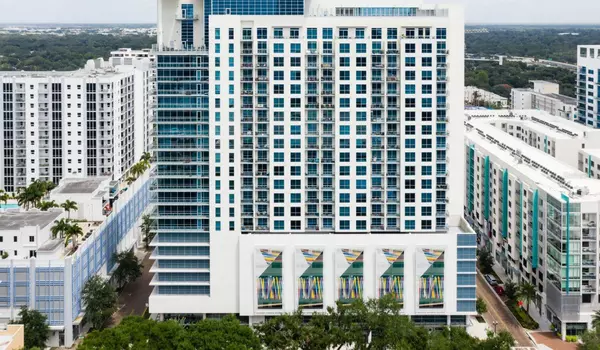UPDATED:
10/06/2024 01:03 AM
Key Details
Property Type Condo
Sub Type Apartment
Listing Status Active
Purchase Type For Rent
Square Footage 778 sqft
Subdivision Citi Tower
MLS Listing ID O6246304
Bedrooms 1
Full Baths 1
HOA Y/N No
Originating Board Stellar MLS
Year Built 2017
Lot Size 0.700 Acres
Acres 0.7
Property Description
Thornton Park Neighborhood: CitiTower is situated in the heart of the desirable Thornton Park neighborhood, which is known for its vibrant atmosphere and local attractions. Residents can enjoy the excitement of downtown Orlando right at their doorstep. Stunning Views: Every unit at CitiTower offers stunning views, and residents can take advantage of wrap-around balconies to appreciate the scenic surroundings. Close to Shopping and Dining: The apartments are in close proximity to the finest shopping, dining, and entertainment options that downtown Orlando has to offer, making it convenient for residents to explore the local scene. Easy Commute: CitiTower's location near I-4 and the Expressway ensures that residents have a straightforward commute to work or leisure activities in the area. CitiTower combines artistic design, a central downtown location, and stunning views to create a unique living experience for its residents. The community's proximity to essential amenities and entertainment venues makes it an attractive choice for those looking to enjoy the best of downtown Orlando.
Location
State FL
County Orange
Community Citi Tower
Interior
Interior Features Ceiling Fans(s), Eat-in Kitchen, Living Room/Dining Room Combo, Open Floorplan, Stone Counters, Walk-In Closet(s), Window Treatments
Heating Central
Cooling Central Air
Flooring Carpet, Laminate
Furnishings Unfurnished
Fireplace false
Appliance Dishwasher, Disposal, Dryer, Ice Maker, Microwave, Range, Refrigerator, Washer
Laundry Inside, Laundry Closet
Exterior
Exterior Feature Balcony, Outdoor Grill, Outdoor Kitchen, Outdoor Shower, Storage
Parking Features Assigned, Covered, Underground
Garage Spaces 1.0
Pool Heated, Indoor, Infinity
Community Features Fitness Center, Pool
Utilities Available BB/HS Internet Available, Cable Available, Sewer Connected
View Y/N Yes
View Garden, Water
Porch Covered, Deck, Patio
Attached Garage true
Garage true
Private Pool No
Building
Lot Description Historic District, City Limits, In County, Near Public Transit, Sidewalk
Entry Level Three Or More
Sewer Public Sewer
Water Public
New Construction true
Schools
Elementary Schools Hillcrest Elem
Middle Schools Howard Middle
High Schools Boone High
Others
Pets Allowed Breed Restrictions, Yes
Senior Community No
Pet Size Large (61-100 Lbs.)
Membership Fee Required None
Num of Pet 2

GET MORE INFORMATION
Trevor And Jessica Snyder
License ID: BK3526041 & SL3522242
License ID: BK3526041 & SL3522242




