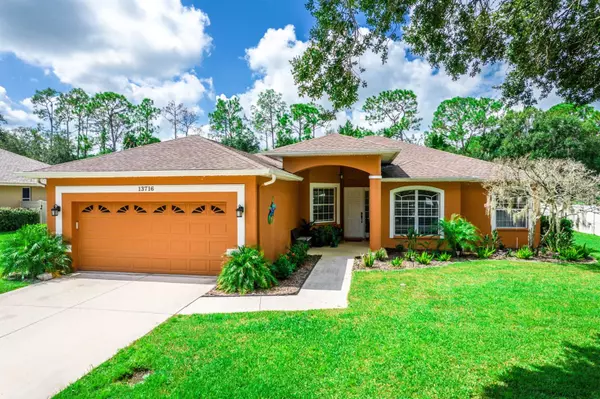UPDATED:
01/04/2025 10:05 PM
Key Details
Property Type Single Family Home
Sub Type Single Family Residence
Listing Status Active
Purchase Type For Sale
Square Footage 2,112 sqft
Price per Sqft $349
Subdivision Mill Creek Ph Vi
MLS Listing ID TB8305374
Bedrooms 4
Full Baths 2
HOA Fees $536/ann
HOA Y/N Yes
Originating Board Stellar MLS
Year Built 2001
Annual Tax Amount $7,032
Lot Size 0.420 Acres
Acres 0.42
Property Description
One of the highlights of this home is the massive outdoor living space. The screened-in, heated saltwater pool and spa are complemented by a 44-foot rear patio featuring a huge outdoor kitchen, perfect for entertaining or relaxing in the privacy of your own backyard oasis. The lanai's extended roof provides ample shaded space for year-round enjoyment.
Inside, the open-concept kitchen is a chef's dream, featuring granite countertops, newer appliances, sleek cabinetry, ceramic tile flooring, counter seating, and a large island. The spacious living areas flow seamlessly into the pool area, creating an ideal indoor-outdoor lifestyle. The master suite offers a luxurious retreat with a large walk-in closet, dual sinks, a soaking tub, and a separate walk-in shower. The remaining bedrooms are equally spacious and filled with natural light.
Located in the desirable Mill Creek community, known for its large lots, mature oaks, and tranquil lakes, this home is close to top-rated schools, restaurants, health care, and the many amenities of Lakewood Ranch, Sarasota, and Bradenton. Enjoy easy access to I-75, world-class beaches, theme parks, and professional sports venues. Nearby, you'll find new dining options, Costco, and Ft. Hammer State Park with its boat ramp, ensuring you're just minutes away from everything!
Location
State FL
County Manatee
Community Mill Creek Ph Vi
Zoning PDR
Direction E
Interior
Interior Features High Ceilings, Window Treatments
Heating Central
Cooling Central Air
Flooring Ceramic Tile
Fireplace false
Appliance Dishwasher, Disposal, Range, Refrigerator
Laundry Laundry Room
Exterior
Exterior Feature Garden, Irrigation System
Garage Spaces 2.0
Pool Heated, In Ground
Utilities Available Cable Available, Public
View Trees/Woods
Roof Type Shingle
Attached Garage true
Garage true
Private Pool Yes
Building
Story 1
Entry Level One
Foundation Slab
Lot Size Range 1/4 to less than 1/2
Sewer Public Sewer
Water Public
Structure Type Block
New Construction false
Others
Pets Allowed Cats OK, Dogs OK
Senior Community No
Ownership Fee Simple
Monthly Total Fees $44
Acceptable Financing Cash, Conventional, VA Loan
Membership Fee Required Required
Listing Terms Cash, Conventional, VA Loan
Special Listing Condition None

GET MORE INFORMATION
Trevor And Jessica Snyder
License ID: BK3526041 & SL3522242
License ID: BK3526041 & SL3522242




