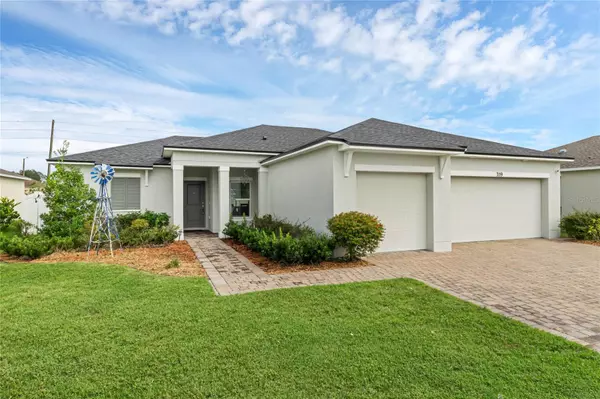
UPDATED:
11/16/2024 11:10 PM
Key Details
Property Type Single Family Home
Sub Type Single Family Residence
Listing Status Active
Purchase Type For Sale
Square Footage 1,510 sqft
Price per Sqft $220
Subdivision Stepping Stone
MLS Listing ID O6240926
Bedrooms 3
Full Baths 2
HOA Fees $76/mo
HOA Y/N Yes
Originating Board Stellar MLS
Year Built 2019
Annual Tax Amount $2,839
Lot Size 8,712 Sqft
Acres 0.2
Property Description
When you walk in the front door, you’ll find an open layout with tile floors and a slider wall that fills the space with natural light.
The kitchen overlooks the living room and features granite countertops, stainless appliances and a long peninsula. The living room has built-in wall storage and offers access to the expansive paver patio. This is the perfect spot to relax or grill up a gameday feast for guests. The rest of the fenced-in yard offers plenty of space for a playscape, garden or game area. The property also borders green space so you don’t have any back neighbors.
The corner primary bedroom boasts a granite-topped double vanity and a custom-tiled walk-in shower. The guest rooms down the hall share the second updated bathroom. Don’t forget about all the storage in the huge 3-bay garage.
This newer Poinciana neighborhood is in a great location surrounded by lakes and wildlife areas. You’ll be close to schools, parks & the hospital, with countless shopping & dining options along Cypress Pkwy less than 10 mins away. Half an hour to all the theme parks, one hour to Orlando and just 80 mins to Tampa! Reach out today to schedule a showing!
Location
State FL
County Osceola
Community Stepping Stone
Zoning X
Interior
Interior Features Ceiling Fans(s)
Heating Electric
Cooling Central Air
Flooring Ceramic Tile
Fireplace false
Appliance Dishwasher, Disposal, Electric Water Heater, Microwave, Range, Refrigerator
Laundry Laundry Room
Exterior
Exterior Feature Irrigation System, Lighting, Sliding Doors
Garage Driveway
Garage Spaces 3.0
Community Features Park, Playground
Utilities Available BB/HS Internet Available, Cable Available, Phone Available
Amenities Available Cable TV, Park, Playground, Recreation Facilities
Waterfront false
View Park/Greenbelt
Roof Type Shingle
Attached Garage false
Garage true
Private Pool No
Building
Entry Level One
Foundation Block, Concrete Perimeter
Lot Size Range 0 to less than 1/4
Sewer Public Sewer
Water Public
Structure Type Block,Concrete,Stucco
New Construction false
Schools
Elementary Schools Koa Elementary
Middle Schools Discovery Intermediate
High Schools Liberty High
Others
Pets Allowed Cats OK, Dogs OK
HOA Fee Include Cable TV,Internet
Senior Community No
Ownership Fee Simple
Monthly Total Fees $76
Acceptable Financing Cash, Conventional, FHA, VA Loan
Membership Fee Required Required
Listing Terms Cash, Conventional, FHA, VA Loan
Special Listing Condition None

GET MORE INFORMATION

Trevor And Jessica Snyder
License ID: BK3526041 & SL3522242
License ID: BK3526041 & SL3522242




