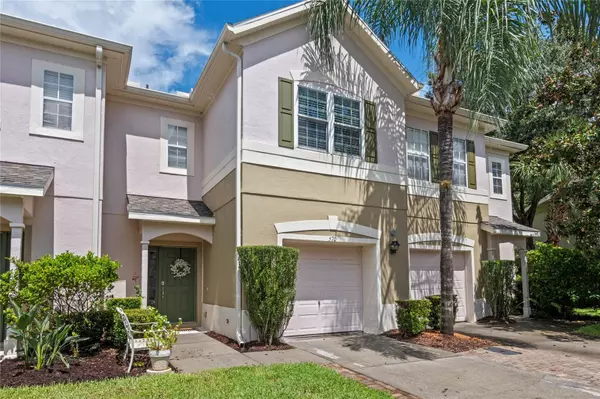UPDATED:
01/10/2025 05:40 PM
Key Details
Property Type Townhouse
Sub Type Townhouse
Listing Status Active
Purchase Type For Sale
Square Footage 1,466 sqft
Price per Sqft $238
Subdivision Barclay Reserve Twnhms
MLS Listing ID O6235503
Bedrooms 2
Full Baths 2
Half Baths 1
HOA Fees $695/qua
HOA Y/N Yes
Originating Board Stellar MLS
Year Built 2005
Annual Tax Amount $2,707
Lot Size 1,306 Sqft
Acres 0.03
Property Description
The kitchen showcases sleek QUARTZ countertops and STAINLESS STEEL appliances, and it flows beautifully into the spacious great room. Sunlight streams in through large double sliding glass doors, offering serene views of the CONSERVATION AREA behind the property. Step outside to the private patio, a peaceful retreat for morning coffee or evening relaxation.
Upstairs, you'll find a spacious primary bedroom featuring luxury plank vinyl flooring, an en-suite bathroom, and plenty of closet space. The second bedroom, just as roomy, is conveniently located near its own full bathroom, ideal for guests. A flexible LOFT AREA provides space for a home office, study, or cozy reading nook. Plus, the added convenience of an upstairs laundry area makes daily living that much easier.
Additional highlights include a private ONE CAR GARAGE with guest parking, a NEWER ROOF (replaced in March 2022), and a 2020 HOT WATER HEATER. Located in the highly sought-after SEMINOLE COUNTY SCHOOL DISTRICT, this home feeds into Oviedo High School and is perfectly positioned near SR 434 and SR 417, offering easy access to Oviedo on the Park, UCF, Seminole State College, and Winter Springs Town Center.
Surrounded by the natural beauty of Winter Springs, with its scenic trails, lakes, and green spaces, this home combines accessibility with tranquility. If you are looking for a move-in-ready home in a prime location, this property in Barclay Reserve is a must see. Schedule your tour today!
Location
State FL
County Seminole
Community Barclay Reserve Twnhms
Zoning C-1
Interior
Interior Features Ceiling Fans(s), Open Floorplan, PrimaryBedroom Upstairs, Walk-In Closet(s)
Heating Central, Electric
Cooling Central Air
Flooring Carpet, Luxury Vinyl, Tile
Fireplace false
Appliance Dishwasher, Disposal, Electric Water Heater, Microwave, Range, Refrigerator
Laundry Inside, Laundry Closet
Exterior
Exterior Feature Sidewalk, Sliding Doors
Parking Features Driveway
Garage Spaces 1.0
Community Features Deed Restrictions, Gated Community - No Guard
Utilities Available Cable Available, Electricity Available, Public, Sewer Connected, Water Available
View Trees/Woods
Roof Type Shingle
Porch Rear Porch
Attached Garage true
Garage true
Private Pool No
Building
Story 2
Entry Level Two
Foundation Slab
Lot Size Range 0 to less than 1/4
Sewer Public Sewer
Water Public
Architectural Style Florida
Structure Type Block,Stucco
New Construction false
Schools
Elementary Schools Lawton Elementary
Middle Schools Jackson Heights Middle
High Schools Oviedo High
Others
Pets Allowed Yes
HOA Fee Include Maintenance Structure,Maintenance Grounds,Private Road
Senior Community No
Ownership Fee Simple
Monthly Total Fees $231
Acceptable Financing Cash, Conventional, FHA, VA Loan
Membership Fee Required Required
Listing Terms Cash, Conventional, FHA, VA Loan
Special Listing Condition None

GET MORE INFORMATION
Trevor And Jessica Snyder
License ID: BK3526041 & SL3522242
License ID: BK3526041 & SL3522242




