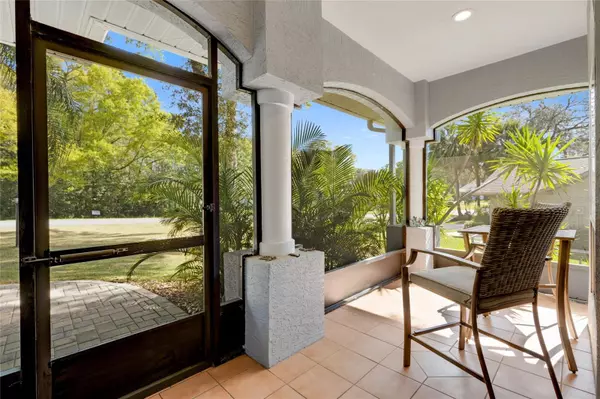UPDATED:
10/05/2024 09:05 PM
Key Details
Property Type Single Family Home
Sub Type Single Family Residence
Listing Status Active
Purchase Type For Sale
Square Footage 1,571 sqft
Price per Sqft $234
Subdivision Rainbow Spgs 05 Rep
MLS Listing ID GC524854
Bedrooms 3
Full Baths 2
HOA Fees $225/ann
HOA Y/N Yes
Originating Board Stellar MLS
Year Built 1992
Annual Tax Amount $2,305
Lot Size 0.270 Acres
Acres 0.27
Lot Dimensions 89x130
Property Description
As you step inside, you'll be greeted by a spacious living area with high ceilings and modern finishes. The heart of the home is the beautifully appointed kitchen, featuring granite countertops, stainless steel appliances, and plenty of cabinetry for all your culinary needs. It seamlessly flows into the dining area, making it perfect for both casual meals and hosting guests.
The master bedroom is a tranquil retreat, complete with an en-suite bathroom that includes a luxurious soaking tub, a separate walk-in shower, and dual vanities. The two additional bedrooms are generously sized and share a well-designed second bathroom with contemporary fixtures.
Step outside to your private backyard oasis, where a sparkling salt water pool awaits. The outdoor space is perfect for relaxation and entertaining, with a spacious patio area for lounging and entertaining.
Additional features of this lovely home include a two-car garage, a laundry room, and energy-efficient systems to keep you comfortable year-round. With its blend of modern conveniences and outdoor charm, this pool home is an ideal setting for creating lasting memories. Private access to Rainbow river, clubhouse, pool, and restaurant. Schedule your private tour today!
Location
State FL
County Marion
Community Rainbow Spgs 05 Rep
Zoning R1
Interior
Interior Features Ceiling Fans(s), Crown Molding
Heating Central
Cooling Central Air
Flooring Bamboo
Fireplace false
Appliance Dishwasher, Disposal, Ice Maker
Laundry Laundry Room
Exterior
Exterior Feature French Doors
Garage Spaces 2.0
Pool In Ground, Salt Water
Utilities Available Cable Available, Electricity Connected
Roof Type Shingle
Attached Garage true
Garage true
Private Pool Yes
Building
Story 1
Entry Level One
Foundation Slab
Lot Size Range 1/4 to less than 1/2
Sewer Public Sewer
Water Public
Structure Type Block
New Construction false
Others
Pets Allowed Yes
Senior Community No
Ownership Fee Simple
Monthly Total Fees $18
Acceptable Financing Cash, Conventional, FHA
Membership Fee Required Required
Listing Terms Cash, Conventional, FHA
Special Listing Condition None

GET MORE INFORMATION
Trevor And Jessica Snyder
License ID: BK3526041 & SL3522242
License ID: BK3526041 & SL3522242




