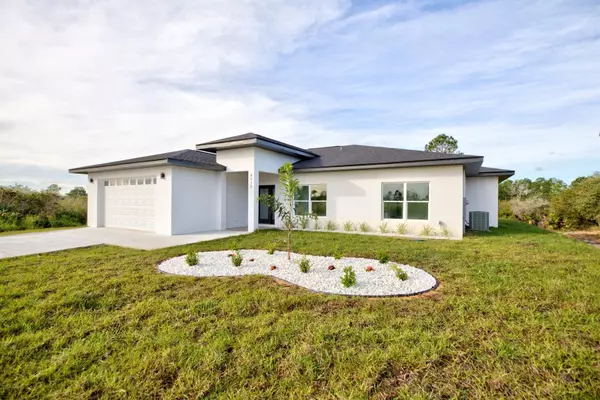
UPDATED:
11/18/2024 11:24 PM
Key Details
Property Type Single Family Home
Sub Type Single Family Residence
Listing Status Active
Purchase Type For Sale
Square Footage 1,938 sqft
Price per Sqft $201
Subdivision Sun N Lake
MLS Listing ID O6237518
Bedrooms 4
Full Baths 2
Half Baths 1
HOA Y/N No
Originating Board Stellar MLS
Year Built 2023
Annual Tax Amount $332
Lot Size 10,018 Sqft
Acres 0.23
Lot Dimensions 80x125
Property Description
2.5-bathroom residence sprawls generously across 2,881 sq. ft., providing a serene retreat adorned with modern features
and tasteful elegance. Imagine stepping through the front door to be greeted by a gourmet kitchen, inviting you to
express your culinary creativity on sleek granite counters. The room is perfectly equipped with a cooktop and a
breakfast bar, ensuring a blend of aesthetics and functionality. Nearby, an inside laundry room amplifies daily
conveniences, streamlining chores and easing living. Journey further in to discover the inviting living area, designed
with an ethos of relaxation in mind. An expansive patio flanks this space, One is accessible through sliding doors from
the primary bedroom, and the other is off the family room. The primary bedroom, significant in both size and design,
shares the privilege of having direct patio access, crafting a blend of tranquility and convenience for homeowners.
Rest and rejuvenation await in the dedicated ensuite bathroom, featuring a shower stall for those cherished moments of
solitude. Stepping outside, a bricked paver driveway curates the perfect welcome, effortlessly complementing the
refined aesthetics of the single-story home. Living in this prized abode comes with the supplemental allure of
community features you are sure to enjoy. Engage in an active lifestyle with a fully equipped fitness center, immerse
yourself in the refreshing community pool, or bring out your competitive spirit on the sports courts. This
single-family home in Sebring promises a harmonious blend of comfort, luxury, and modern living, appealing to
discerning homeowners seeking an exceptional Floridian lifestyle. Embrace the chance to luxuriate in this alluring
property and make it home. Meet life's moments with finesse in your Sun N' Lake sanctuary.
Location
State FL
County Highlands
Community Sun N Lake
Zoning R1
Interior
Interior Features High Ceilings, Open Floorplan, Thermostat, Walk-In Closet(s)
Heating Electric
Cooling Central Air
Flooring Vinyl
Furnishings Unfurnished
Fireplace false
Appliance Convection Oven, Cooktop, Dishwasher, Disposal, Dryer, Electric Water Heater, Exhaust Fan, Microwave, Range, Refrigerator, Washer
Laundry Laundry Room
Exterior
Exterior Feature Irrigation System, Sliding Doors
Garage Common, Driveway, Garage Door Opener
Garage Spaces 2.0
Community Features Clubhouse, Community Mailbox, Dog Park, Fitness Center, Golf Carts OK, Golf, No Truck/RV/Motorcycle Parking, Park, Playground, Pool, Racquetball, Restaurant, Sidewalks, Special Community Restrictions, Tennis Courts, Wheelchair Access
Utilities Available Electricity Connected, Sewer Connected, Street Lights, Water Connected
Amenities Available Basketball Court, Clubhouse, Fitness Center, Golf Course, Park, Pickleball Court(s), Playground, Pool, Recreation Facilities, Storage, Tennis Court(s), Trail(s), Vehicle Restrictions
Waterfront false
Roof Type Shingle
Porch Covered, Patio
Attached Garage true
Garage true
Private Pool No
Building
Lot Description Cleared, Landscaped, Level, Near Golf Course
Story 1
Entry Level One
Foundation Slab
Lot Size Range 0 to less than 1/4
Builder Name Imark LLC
Sewer Septic Tank
Water Well
Structure Type Concrete,Stucco
New Construction true
Others
Pets Allowed Yes
HOA Fee Include Common Area Taxes,Pool,Maintenance Structure,Maintenance Grounds,Pest Control,Recreational Facilities,Security,Trash
Senior Community No
Pet Size Extra Large (101+ Lbs.)
Ownership Fee Simple
Acceptable Financing Cash, Conventional, FHA, USDA Loan, VA Loan
Listing Terms Cash, Conventional, FHA, USDA Loan, VA Loan
Num of Pet 10+
Special Listing Condition None

GET MORE INFORMATION

Trevor And Jessica Snyder
License ID: BK3526041 & SL3522242
License ID: BK3526041 & SL3522242




