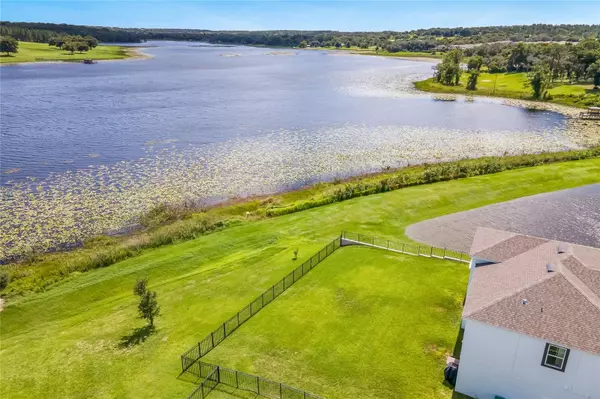
OPEN HOUSE
Sat Nov 23, 1:00pm - 3:00pm
UPDATED:
11/18/2024 09:37 PM
Key Details
Property Type Single Family Home
Sub Type Single Family Residence
Listing Status Active
Purchase Type For Sale
Square Footage 4,038 sqft
Price per Sqft $362
Subdivision Sanctuary/Twin Waters
MLS Listing ID O6229806
Bedrooms 5
Full Baths 4
Half Baths 1
HOA Fees $167/mo
HOA Y/N Yes
Originating Board Stellar MLS
Year Built 2022
Annual Tax Amount $15,949
Lot Size 0.520 Acres
Acres 0.52
Property Description
Upstairs, the BONUS LOFT offers versatile space alongside THREE ADDITIONAL BEDROOMS, including a JUNIOR MASTER SUITE. BATHROOMS SHOWCASE MODERN FINISHES, ensuring comfort and style. Additional highlights include a TANKLESS WATER HEATER, and a 4-CAR GARAGE. Enjoy LAKE VIEWS from the BALCONY LOFT or unwind on the SPACIOUS PATIO.
All of this, nestled on the shores of LAKE AVALON and ideally located for Central Florida living—just 25 MINUTES TO DISNEY WORLD, Universal Orlando Resort, and SeaWorld, and Downtown Orlando, with quick access to HIGHWAY 429 for seamless travel. Plus, Winter Garden Village is nearby for all your shopping, dining, and grocery needs, with essentials like PUBLIX and TARGET just minutes away. Call today to schedule an appointment to see this beautiful home - and capture the lifestyle you've been longing to live!
Location
State FL
County Orange
Community Sanctuary/Twin Waters
Zoning UVPUD
Rooms
Other Rooms Inside Utility, Loft
Interior
Interior Features Ceiling Fans(s), Eat-in Kitchen, High Ceilings, Kitchen/Family Room Combo, Open Floorplan, Primary Bedroom Main Floor, Split Bedroom, Tray Ceiling(s), Vaulted Ceiling(s), Walk-In Closet(s)
Heating Central
Cooling Central Air
Flooring Carpet, Ceramic Tile
Fireplace false
Appliance Built-In Oven, Dishwasher, Disposal, Microwave, Refrigerator
Laundry Inside
Exterior
Exterior Feature Rain Gutters, Sliding Doors, Sprinkler Metered
Garage Spaces 4.0
Fence Fenced
Utilities Available Fiber Optics, Natural Gas Connected, Street Lights, Underground Utilities
Waterfront true
Waterfront Description Lake
View Y/N Yes
Water Access Yes
Water Access Desc Lake
View Water
Roof Type Shingle
Porch Covered, Rear Porch
Attached Garage true
Garage true
Private Pool No
Building
Lot Description Corner Lot
Story 2
Entry Level Two
Foundation Block
Lot Size Range 1/2 to less than 1
Builder Name M/I Homes
Sewer Public Sewer
Water Public
Architectural Style Contemporary
Structure Type Block,Stucco
New Construction false
Schools
Elementary Schools Hamlin Elementary
Middle Schools Hamlin Middle
High Schools West Orange High
Others
Pets Allowed Yes
Senior Community No
Ownership Fee Simple
Monthly Total Fees $167
Acceptable Financing Cash, Conventional, FHA, VA Loan
Membership Fee Required Required
Listing Terms Cash, Conventional, FHA, VA Loan
Special Listing Condition None

GET MORE INFORMATION





