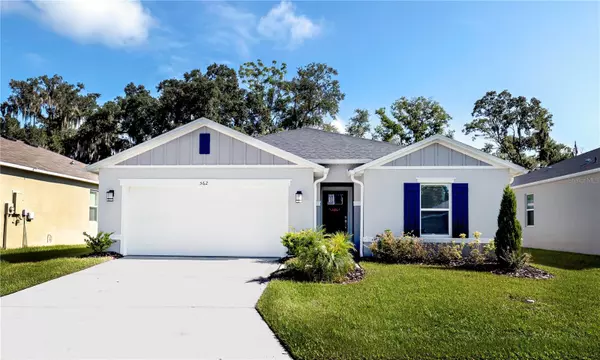
UPDATED:
10/23/2024 02:52 PM
Key Details
Property Type Single Family Home
Sub Type Single Family Residence
Listing Status Pending
Purchase Type For Sale
Square Footage 1,989 sqft
Price per Sqft $192
Subdivision Meadows At Scott Lake
MLS Listing ID L4945955
Bedrooms 4
Full Baths 2
Construction Status Financing,Inspections
HOA Fees $613/ann
HOA Y/N Yes
Originating Board Stellar MLS
Year Built 2021
Annual Tax Amount $2,171
Lot Size 6,098 Sqft
Acres 0.14
Property Description
The modern kitchen is a standout, boasting 42-inch upper cabinets in graphite with custom hardware, an Emser® tile kitchen backsplash, Silestone® quartz countertops, a functional island, and stainless steel Whirlpool® appliances including a side-by-side refrigerator. The open living room offers high-volume ceilings that enhance the luxurious atmosphere of the space. From the great room, step out onto the covered screened patio, perfect for indoor and outdoor entertaining.
Adjacent to the great room, the Primary bedroom is tucked away at the back of the home for enhanced privacy. The Primary bedroom features an oversized walk-in closet, while the connecting master bath showcases an enlarged walk-in shower with tile surround, a linen closet, and an extended dual-sink vanity. An Owens Corning architectural shingled roof, with a 25-year extended manufacturer's warranty, tops off this exceptional home. The entire house is equipped with gutters. The average monthly mortgage payments are comparable to rental rates. This is an ideal time to invest in your future. Enjoy the benefits of homeownership and build equity while living in a space that truly reflects your lifestyle.
Conveniently located in South Lakeland, with easy access to I-4, Polk Parkway, and Plant City, this home offers both comfort and convenience.
Location
State FL
County Polk
Community Meadows At Scott Lake
Interior
Interior Features High Ceilings, Kitchen/Family Room Combo, Open Floorplan, Split Bedroom, Vaulted Ceiling(s), Window Treatments
Heating Central, Electric
Cooling Central Air, Humidity Control
Flooring Carpet, Vinyl
Fireplace false
Appliance Dishwasher, Disposal, Dryer, Electric Water Heater, Microwave, Range, Refrigerator, Washer
Laundry Laundry Room
Exterior
Exterior Feature Rain Gutters, Sliding Doors, Sprinkler Metered
Garage Spaces 2.0
Community Features Community Mailbox, Deed Restrictions
Utilities Available Cable Available, Electricity Connected, Public, Sewer Connected, Sprinkler Meter, Street Lights, Underground Utilities, Water Connected
Waterfront false
View Trees/Woods
Roof Type Shingle
Porch Covered, Patio, Screened
Attached Garage true
Garage true
Private Pool No
Building
Lot Description Landscaped
Entry Level One
Foundation Slab
Lot Size Range 0 to less than 1/4
Builder Name KB Home
Sewer Public Sewer
Water Public
Architectural Style Florida
Structure Type Block,Stucco
New Construction false
Construction Status Financing,Inspections
Schools
Elementary Schools Highland Grove Elem
Middle Schools Lakeland Highlands Middl
High Schools George Jenkins High
Others
Pets Allowed Breed Restrictions, Cats OK, Dogs OK, Number Limit, Yes
Senior Community No
Ownership Fee Simple
Monthly Total Fees $51
Acceptable Financing Cash, Conventional, FHA, VA Loan
Membership Fee Required Required
Listing Terms Cash, Conventional, FHA, VA Loan
Num of Pet 2
Special Listing Condition None

GET MORE INFORMATION





