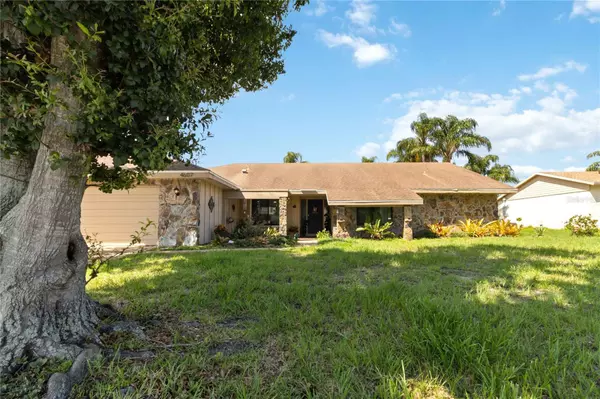UPDATED:
01/07/2025 11:21 PM
Key Details
Property Type Single Family Home
Sub Type Single Family Residence
Listing Status Active
Purchase Type For Sale
Square Footage 2,480 sqft
Price per Sqft $201
Subdivision Bent Tree Village
MLS Listing ID A4616286
Bedrooms 4
Full Baths 3
HOA Fees $300/ann
HOA Y/N Yes
Originating Board Stellar MLS
Year Built 1979
Annual Tax Amount $4,512
Lot Size 10,018 Sqft
Acres 0.23
Property Description
Add your own look to this very popular floor plan. Ask your favorite loan officer about renovation loans if needed. This home has an excellent position for built in equity with some updating.
The home features a formal living, formal dining, and a family room off the kitchen with vaulted ceilings and charming wood beams...reminiscent of California Contemporary archicture. The screened lanai has a pool and spa (recently resurfaced), and plenty of covered area to sit in the shade.
Priced and primed for a refresh...but many major items have been done. Stainless appliance, granite counters, and durable porcelain Twood plank tile (Tile that looks like wood). The large primary suite has dual vanities and a walk in closet. On the back of the home, an in-law apartment...perfect for privacy or to rent if you like. Needs include roof, 3 bathrooms to update, some floor (there is wood look tile in the kitchen, halls, entry and formal living area...see photos), and a pool heater, perhapss some landscape.
Be sure to stop by the clubhouse at the end of Bent Tree Blvd if you are a golfer. The course is fun to play and has great rates.
Call today to schedule a private showing and be prepared to purchase this deal.
Location
State FL
County Sarasota
Community Bent Tree Village
Zoning RSF1
Rooms
Other Rooms Den/Library/Office
Interior
Interior Features Cathedral Ceiling(s), Kitchen/Family Room Combo, Primary Bedroom Main Floor, Split Bedroom, Stone Counters, Walk-In Closet(s), Window Treatments
Heating Central, Electric
Cooling Central Air
Flooring Carpet, Tile
Fireplace false
Appliance Dishwasher, Disposal, Dryer, Electric Water Heater, Microwave, Range, Refrigerator, Washer
Laundry Inside, Laundry Room
Exterior
Exterior Feature Sliding Doors
Garage Spaces 2.0
Pool Gunite, In Ground, Pool Sweep, Screen Enclosure
Community Features Deed Restrictions
Utilities Available BB/HS Internet Available, Cable Connected, Electricity Connected, Public
Roof Type Shingle
Attached Garage true
Garage true
Private Pool Yes
Building
Lot Description Cul-De-Sac, In County, Paved
Story 1
Entry Level One
Foundation Slab
Lot Size Range 0 to less than 1/4
Sewer Public Sewer
Water Public
Architectural Style Florida, Ranch
Structure Type Block
New Construction false
Schools
Elementary Schools Lakeview Elementary
Middle Schools Sarasota Middle
High Schools Sarasota High
Others
Pets Allowed Yes
HOA Fee Include Common Area Taxes,Management
Senior Community No
Ownership Fee Simple
Monthly Total Fees $25
Acceptable Financing Cash, Conventional, FHA, VA Loan
Membership Fee Required Required
Listing Terms Cash, Conventional, FHA, VA Loan
Special Listing Condition None

GET MORE INFORMATION
Trevor And Jessica Snyder
License ID: BK3526041 & SL3522242
License ID: BK3526041 & SL3522242




