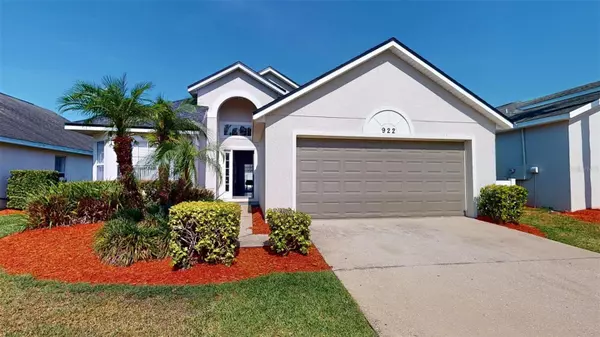
UPDATED:
09/04/2024 01:07 AM
Key Details
Property Type Single Family Home
Sub Type Single Family Residence
Listing Status Active
Purchase Type For Sale
Square Footage 1,978 sqft
Price per Sqft $237
Subdivision Crystal Cove Resort
MLS Listing ID O6217999
Bedrooms 4
Full Baths 2
HOA Fees $297/mo
HOA Y/N Yes
Originating Board Stellar MLS
Year Built 2007
Annual Tax Amount $5,191
Lot Size 6,098 Sqft
Acres 0.14
Lot Dimensions 50x120
Property Description
Featuring 4 bedrooms and 2 bathrooms, this home provides ample space for both relaxation and entertainment. One of the highlights of this property is the heated private pool, perfect for year-round enjoyment.
Conveniently situated in a gated community, you can enjoy privacy. The property boasts recent upgrades, including a new roof, new AC unit, new painting, and a completely new kitchen, ensuring a modern and stylish living experience.
The location of this property is unbeatable, with Walt Disney World just a short 15-minute drive away. Imagine the convenience of being able to visit the enchanting theme parks whenever you desire.
Additionally, the community's HOA offers a clubhouse with a fitness area, billiard room, community pool, and playground, providing endless recreational opportunities. The HOA also covers essential services such as lawn care, grounds maintenance, garbage and recycling bin management, and pest control.
Some improvements made to the property:
New pool heater: $4,990
Roof replacement: $19,000
A/C: $4,500
Bathroom renovation: $6,500
Location
State FL
County Osceola
Community Crystal Cove Resort
Zoning PD
Interior
Interior Features Eat-in Kitchen, Open Floorplan, Primary Bedroom Main Floor
Heating Central
Cooling Central Air
Flooring Carpet, Ceramic Tile
Fireplace false
Appliance Convection Oven, Dishwasher, Disposal, Dryer, Microwave, Refrigerator, Washer
Laundry Laundry Closet
Exterior
Exterior Feature Sidewalk
Garage Spaces 2.0
Pool Screen Enclosure
Community Features Clubhouse, Fitness Center, Pool
Utilities Available Electricity Available, Public, Street Lights, Water Available
Waterfront false
Roof Type Shingle
Attached Garage true
Garage true
Private Pool Yes
Building
Story 1
Entry Level One
Foundation Slab
Lot Size Range 0 to less than 1/4
Sewer Public Sewer
Water Public
Structure Type Block,Stucco
New Construction false
Others
Pets Allowed Breed Restrictions
Senior Community No
Ownership Fee Simple
Monthly Total Fees $297
Acceptable Financing Cash, Conventional, FHA
Membership Fee Required Required
Listing Terms Cash, Conventional, FHA
Special Listing Condition None

GET MORE INFORMATION

Trevor And Jessica Snyder
License ID: BK3526041 & SL3522242
License ID: BK3526041 & SL3522242




