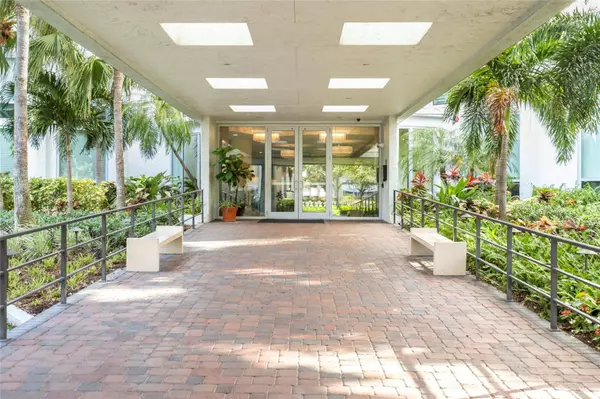
UPDATED:
11/13/2024 09:52 PM
Key Details
Property Type Condo
Sub Type Condominium
Listing Status Active
Purchase Type For Sale
Square Footage 1,575 sqft
Price per Sqft $603
Subdivision One Watergate
MLS Listing ID T3532889
Bedrooms 2
Full Baths 2
Condo Fees $4,500
HOA Y/N No
Originating Board Stellar MLS
Year Built 1974
Annual Tax Amount $8,173
Property Description
Step into the beautifully updated kitchen, featuring exquisite waterfall countertops and lighted cabinets that add a touch of sophistication. The master bath continues this theme, creating a spa-like retreat. A spacious walk-in closet offers ample storage space, while hurricane impact windows and sliders ensure peace and quiet, even in stormy weather. NEW HVAC system 2024!
Relax and unwind on the large balcony with glass railings, providing stunning views of the city. Enjoy the upcoming lobby renovation, which promises to enhance the already impressive entryway. The heated saltwater pool and two outdoor grilling areas offer the perfect spots for leisure and entertaining, while the two rooftop tennis/pickleball courts provide opportunities for friendly competition.
The soon-to-be-renovated social room and fitness center will further elevate your living experience. Safety and convenience are paramount, with secured building entry, onsite maintenance, and office management. Please note, One Watergate is a no-pets building.
Parking is a breeze with two parking levels, including one secured and covered, along with one deeded assigned parking spot and plenty of guest parking available.
Located in the heart of Sarasota's multi-million-dollar enclave, you'll be just steps away from renowned restaurants, boutique shopping, the opera, theaters, art galleries, vibrant nightlife, St. Armands Circle, and the picturesque Lido Beach.
Don't miss this opportunity to live in one of Sarasota's premier addresses.
Location
State FL
County Sarasota
Community One Watergate
Zoning DTB
Interior
Interior Features Eat-in Kitchen, Elevator, Open Floorplan, Primary Bedroom Main Floor, Stone Counters, Thermostat, Window Treatments
Heating Central, Electric
Cooling Central Air
Flooring Ceramic Tile, Hardwood, Tile
Fireplace false
Appliance Dishwasher, Disposal, Dryer, Microwave, Range, Refrigerator, Washer
Laundry Inside, Laundry Closet
Exterior
Exterior Feature Balcony, Courtyard, Outdoor Grill, Sliding Doors, Tennis Court(s)
Garage Covered
Community Features Buyer Approval Required, Community Mailbox, Deed Restrictions, Fitness Center, Handicap Modified, Pool, Sidewalks, Tennis Courts
Utilities Available Cable Connected, Electricity Connected, Public, Sewer Connected, Water Connected
Waterfront false
View Tennis Court, Trees/Woods
Roof Type Built-Up
Attached Garage false
Garage false
Private Pool No
Building
Story 1
Entry Level One
Foundation Slab
Sewer Public Sewer
Water Public
Structure Type Concrete
New Construction false
Schools
Elementary Schools Alta Vista Elementary
Middle Schools Booker Middle
High Schools Booker High
Others
Pets Allowed No
HOA Fee Include Guard - 24 Hour,Cable TV,Pool,Maintenance Structure,Maintenance Grounds,Management,Recreational Facilities,Water
Senior Community No
Ownership Condominium
Monthly Total Fees $1, 500
Acceptable Financing Cash, Conventional, VA Loan
Membership Fee Required Required
Listing Terms Cash, Conventional, VA Loan
Special Listing Condition None

GET MORE INFORMATION

Trevor And Jessica Snyder
License ID: BK3526041 & SL3522242
License ID: BK3526041 & SL3522242




