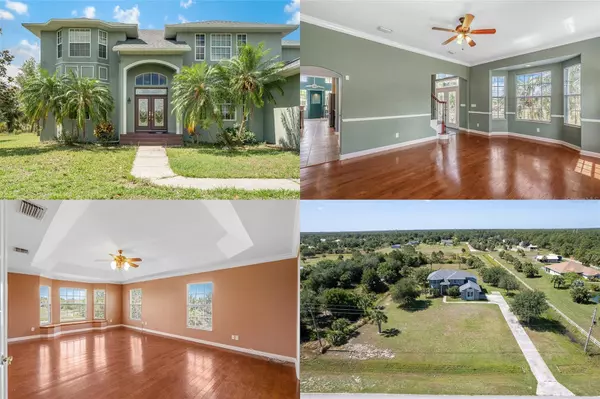
UPDATED:
11/22/2024 11:38 PM
Key Details
Property Type Single Family Home
Sub Type Single Family Residence
Listing Status Active
Purchase Type For Sale
Square Footage 3,633 sqft
Price per Sqft $206
Subdivision Deer Run
MLS Listing ID G5082699
Bedrooms 4
Full Baths 4
HOA Fees $240/ann
HOA Y/N Yes
Originating Board Stellar MLS
Year Built 2003
Annual Tax Amount $7,488
Lot Size 2.530 Acres
Acres 2.53
Property Description
Step inside to find soaring high ceilings and an open layout designed for both elegance and functionality. The formal dining room is perfect for hosting gatherings, while the family room offers a warm, inviting atmosphere with picturesque views of the lush surroundings. Every detail, from the crown molding to the refined finishes, has been crafted to elevate your living experience.
The heart of this home is the chef’s kitchen, featuring brand-new stainless steel appliances, ample counter space, and custom cabinetry—ideal for cooking and entertaining alike. Open the doors to the screened patio and enjoy seamless indoor-outdoor living as you take in the serene landscape and peaceful evenings.
Each bedroom is a private sanctuary, with en suite bathrooms that provide ultimate comfort and convenience. The primary suite is a luxurious retreat with an oversized spa-like bathroom, walk-in closets, and direct access to the patio, offering a perfect blend of luxury and relaxation.
For equestrian enthusiasts, Deer Run offers a range of amenities tailored to your lifestyle, including an expansive horse riding arena, miles of scenic trails, and equestrian facilities within walking distance. The community’s additional features—tennis and basketball courts, a clubhouse, and a tranquil picnic area—ensure there's something for everyone.
Beyond its unique amenities, Deer Run is known for its peaceful, family-oriented atmosphere. With easy access to nearby shopping, dining, and top-rated schools, this home offers the ideal balance of country living and urban convenience.
Discover the exceptional lifestyle and rare space that 223 Cavalier Street offers—schedule your private tour today!
Location
State FL
County Brevard
Community Deer Run
Zoning AU
Interior
Interior Features Crown Molding, High Ceilings, Solid Surface Counters, Window Treatments
Heating Central
Cooling Central Air
Flooring Tile, Wood
Furnishings Unfurnished
Fireplace false
Appliance Built-In Oven, Disposal, Microwave, Refrigerator
Laundry Laundry Room
Exterior
Exterior Feature Irrigation System, Lighting, Sliding Doors
Garage Spaces 2.0
Community Features Horses Allowed
Utilities Available BB/HS Internet Available, Cable Available, Electricity Connected, Water Connected
Waterfront false
View Trees/Woods
Roof Type Shingle
Porch Patio, Screened
Attached Garage true
Garage true
Private Pool No
Building
Lot Description Oversized Lot, Zoned for Horses
Entry Level Two
Foundation Slab
Lot Size Range 2 to less than 5
Sewer Septic Tank
Water Well
Architectural Style Florida
Structure Type Block
New Construction false
Others
Pets Allowed Yes
Senior Community No
Ownership Fee Simple
Monthly Total Fees $20
Acceptable Financing Cash, Conventional, FHA, USDA Loan, VA Loan
Membership Fee Required Required
Listing Terms Cash, Conventional, FHA, USDA Loan, VA Loan
Special Listing Condition None

GET MORE INFORMATION

Trevor And Jessica Snyder
License ID: BK3526041 & SL3522242
License ID: BK3526041 & SL3522242




