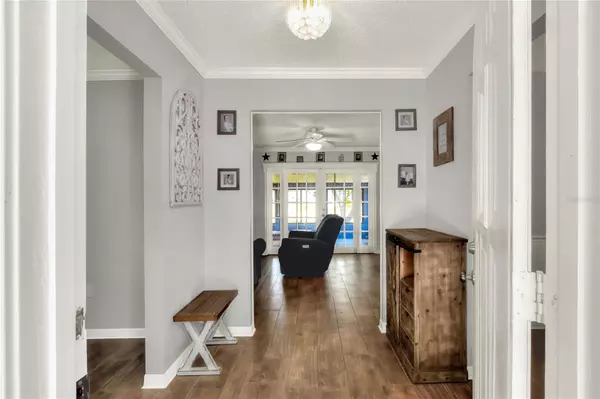
UPDATED:
10/17/2024 01:17 AM
Key Details
Property Type Single Family Home
Sub Type Single Family Residence
Listing Status Pending
Purchase Type For Sale
Square Footage 1,724 sqft
Price per Sqft $208
Subdivision Fairfax
MLS Listing ID L4944555
Bedrooms 3
Full Baths 2
Construction Status Inspections
HOA Y/N No
Originating Board Stellar MLS
Year Built 1977
Annual Tax Amount $2,245
Lot Size 0.310 Acres
Acres 0.31
Lot Dimensions 100x137
Property Description
Welcome to your dream home nestled inside the charming FAIRFAX neighborhood off Lake Miriam Drive! This stunning 3 bed, 2 bath 2 car garage home boasts a completely remodeled kitchen with beautiful quartz counters, solid wood cabinetry, and top-of-the-line appliances. The kitchen features a huge island, perfect for entertaining and casual breakfasts. The formal dining area adds elegance and makes hosting dinners a delight. The primary bedroom offers an en suite bath and a walk-in closet featuring newly installed organizational shelving. With a split bedroom floor plan, formal living and family rooms, and a cozy wood-burning fireplace, this home is perfect for entertaining. All-new wood-look tile flooring runs throughout, including the two large guest bedrooms, both with organizational shelving systems. The spacious guest bathroom adds convenience and privacy for your visitors. Enjoy the large Florida room with windows for year-round use, ideal for relaxing or hosting gatherings. The sprawling backyard with mature landscaping and a completely fenced yard provides plenty of space for outdoor activities and privacy. Conveniently located just minutes from the Polk Parkway, medical offices, retail, restaurants, and more, this home is in the Lakeland Highlands and George Jenkins school zones. You'll love the established community with no HOA! Additional features include all new windows and many more upgrades throughout. This home is the perfect blend of comfort, style, and functionality—schedule your private tour today!
Location
State FL
County Polk
Community Fairfax
Zoning R-1
Direction W
Interior
Interior Features Ceiling Fans(s), Thermostat, Walk-In Closet(s), Window Treatments
Heating Central
Cooling Central Air
Flooring Tile
Fireplace true
Appliance Dishwasher, Microwave, Range, Refrigerator
Laundry In Garage
Exterior
Exterior Feature Other
Garage Spaces 2.0
Utilities Available BB/HS Internet Available, Electricity Connected, Water Connected
Waterfront false
Roof Type Shingle
Attached Garage true
Garage true
Private Pool No
Building
Story 1
Entry Level One
Foundation Slab
Lot Size Range 1/4 to less than 1/2
Sewer Septic Tank
Water Public
Structure Type Block,Stucco
New Construction false
Construction Status Inspections
Others
Senior Community No
Ownership Fee Simple
Acceptable Financing Cash, Conventional, FHA, VA Loan
Listing Terms Cash, Conventional, FHA, VA Loan
Special Listing Condition None

GET MORE INFORMATION





