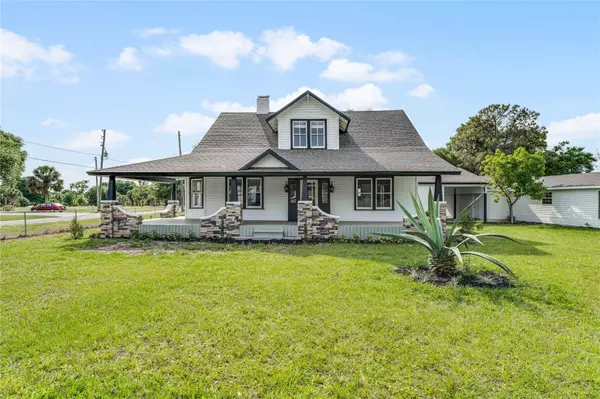
UPDATED:
10/29/2024 11:36 PM
Key Details
Property Type Single Family Home
Sub Type Single Family Residence
Listing Status Pending
Purchase Type For Sale
Square Footage 2,690 sqft
Price per Sqft $185
Subdivision Acreage
MLS Listing ID O6195069
Bedrooms 6
Full Baths 3
HOA Y/N No
Originating Board Stellar MLS
Year Built 1900
Annual Tax Amount $910
Lot Size 0.610 Acres
Acres 0.61
Property Description
Nestled within a friendly community and boasting an expansive 2,690 sq ft of living space, this home features 6 inviting bedrooms and 2 bathrooms, providing ample room for family, guests, or a home office setup. The heart of the home is adorned with an original double sided fireplace that adds a touch of warmth and charm, while the elegant chandelier in the dining area sets the scene for memorable dinners.
For those who value independence or have extended family, the property includes an in-law suite equipped with its own kitchen, offering privacy and comfort. Additionally, the oversized garage ensures you have plenty of space for vehicles, hobbies, and storage.
This two-story house is not just about the space; it's about the lifestyle. Your new home is a stone's throw away from Schools, Restaurants, Shopping and Healthcare facilities. For leisure and relaxation, there is Cadwell Park for nature lovers, as well as a public boat ramp about a mile away at Guerrant Park.
Explore what this property has to offer and discover why 588 Guerrant St should be your next chapter. Don’t miss the opportunity to make this house your home.
Location
State FL
County Lake
Community Acreage
Zoning R-15
Rooms
Other Rooms Bonus Room, Den/Library/Office, Garage Apartment, Inside Utility, Interior In-Law Suite w/Private Entry, Storage Rooms
Interior
Interior Features Built-in Features, Ceiling Fans(s), High Ceilings, Other, Primary Bedroom Main Floor, Solid Surface Counters, Split Bedroom, Vaulted Ceiling(s)
Heating Central, Electric
Cooling Central Air
Flooring Luxury Vinyl, Tile, Vinyl, Wood
Fireplaces Type Family Room, Wood Burning
Fireplace true
Appliance Cooktop, Microwave, Range, Refrigerator
Laundry Electric Dryer Hookup, In Garage, Inside, Laundry Room
Exterior
Exterior Feature Garden, Private Mailbox, Storage
Garage Covered, Garage Faces Rear, Ground Level, Open, Oversized, RV Carport, RV Parking, Under Building
Garage Spaces 3.0
Fence Chain Link
Utilities Available Cable Available, Electricity Available, Electricity Connected, Sewer Available, Sewer Connected, Water Available, Water Connected
Waterfront false
View Trees/Woods, Water
Roof Type Shingle
Porch Covered, Front Porch, Porch, Rear Porch, Screened, Side Porch
Attached Garage true
Garage true
Private Pool No
Building
Lot Description Cleared, In County, Landscaped, Oversized Lot, Paved
Entry Level Two
Foundation Crawlspace, Pillar/Post/Pier
Lot Size Range 1/2 to less than 1
Sewer Public Sewer
Water Public
Architectural Style Traditional
Structure Type Wood Frame,Wood Siding
New Construction false
Schools
Elementary Schools Umatilla Elem
Middle Schools Umatilla Middle
High Schools Umatilla High
Others
Senior Community No
Ownership Fee Simple
Acceptable Financing Cash, Conventional, FHA
Listing Terms Cash, Conventional, FHA
Special Listing Condition None

GET MORE INFORMATION

Trevor And Jessica Snyder
License ID: BK3526041 & SL3522242
License ID: BK3526041 & SL3522242




