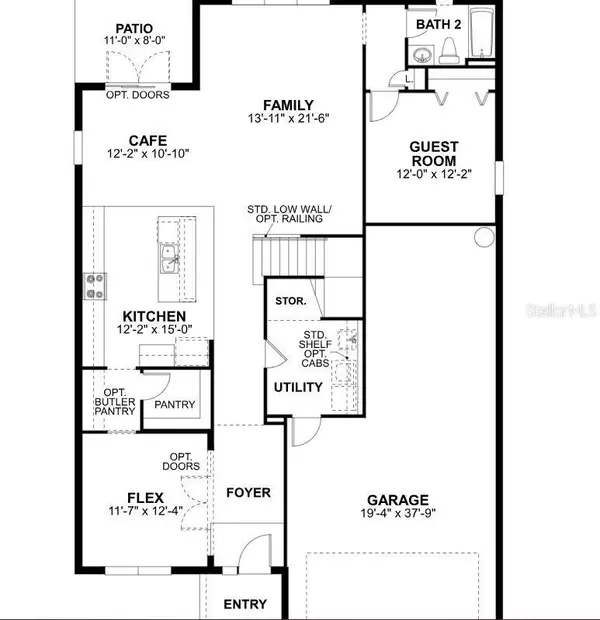
UPDATED:
10/18/2024 07:22 PM
Key Details
Property Type Single Family Home
Sub Type Single Family Residence
Listing Status Active
Purchase Type For Sale
Square Footage 3,531 sqft
Price per Sqft $153
Subdivision Hawthorne Ranch
MLS Listing ID T3517450
Bedrooms 5
Full Baths 3
HOA Fees $40/mo
HOA Y/N Yes
Originating Board Stellar MLS
Year Built 2024
Annual Tax Amount $4,600
Lot Size 6,534 Sqft
Acres 0.15
Property Description
With 5 bedrooms, 3 bathrooms, a 3-car garage, and a size of 3,531 square feet, this property offers plenty of room for your family to grow and thrive!
Step inside and be captivated by the spaciousness and attention to detail throughout. The main level is adorned with beautiful flooring and boasts an open floorplan that seamlessly connects the living, dining, and kitchen areas. Natural light streams in through large windows, creating a warm and inviting atmosphere.
The kitchen is a true chef's delight, featuring modern appliances, a large center island, and plenty of storage space. Whether you're hosting a dinner party or preparing a family meal, this kitchen has everything you need to unleash your culinary skills.
The bedrooms are generously sized and offers peaceful retreats for rest and relaxation. Your owner's suite is a true oasis, complete with a private en-suite bathroom and a walk-in closet. The additional bedrooms are perfect for a large family, guests, or even a home office.
The outdoor space is just as impressive, with a private backyard that provides endless opportunities for outdoor recreation and entertainment. Enjoy a morning coffee on the patio, set up a play area, or simply bask in the Florida sunshine.
Located in Lakeland, this property offers easy access to a wide range of amenities and attractions. Take a short drive to explore the beautiful parks, shopping centers, and dining options that this charming city offers. With convenient transportation links, you'll be well connected to the rest of the region.
Don't miss out on the opportunity to call 4775 Beachrose Way your home. With its modern design, ample space, and convenient location, this property has it all.
Location
State FL
County Polk
Community Hawthorne Ranch
Zoning MPUD
Interior
Interior Features Eat-in Kitchen, Kitchen/Family Room Combo, Open Floorplan, Thermostat
Heating Central
Cooling Central Air
Flooring Carpet, Tile
Furnishings Unfurnished
Fireplace false
Appliance Dishwasher
Laundry Laundry Room
Exterior
Exterior Feature Irrigation System, Lighting, Sidewalk, Sliding Doors
Garage Driveway, Garage Door Opener, Tandem
Garage Spaces 3.0
Community Features Deed Restrictions, Playground, Pool
Utilities Available BB/HS Internet Available, Public
Amenities Available Fence Restrictions
Waterfront false
Roof Type Shingle
Porch Covered, Rear Porch
Parking Type Driveway, Garage Door Opener, Tandem
Attached Garage true
Garage true
Private Pool No
Building
Lot Description Level, Sidewalk, Paved
Entry Level Two
Foundation Slab
Lot Size Range 0 to less than 1/4
Builder Name M/I Homes
Sewer Public Sewer
Water Public
Architectural Style Custom
Structure Type Block,Stucco
New Construction true
Schools
Elementary Schools R. Bruce Wagner Elem
Middle Schools Southwest Middle School
High Schools George Jenkins High
Others
Pets Allowed Yes
Senior Community No
Ownership Fee Simple
Monthly Total Fees $40
Acceptable Financing Cash, Conventional, FHA, VA Loan
Membership Fee Required Required
Listing Terms Cash, Conventional, FHA, VA Loan
Special Listing Condition None

GET MORE INFORMATION





