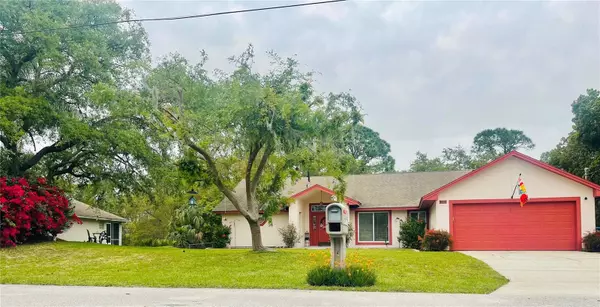UPDATED:
11/22/2024 12:05 AM
Key Details
Property Type Single Family Home
Sub Type Single Family Residence
Listing Status Active
Purchase Type For Sale
Square Footage 1,800 sqft
Price per Sqft $218
Subdivision Deltona Lakes Unit 59
MLS Listing ID V4935545
Bedrooms 3
Full Baths 2
HOA Y/N No
Originating Board Stellar MLS
Year Built 1989
Annual Tax Amount $1,270
Lot Size 0.380 Acres
Acres 0.38
Lot Dimensions 108 x 152
Property Description
Beautiful Lake front home, move in ready.
Don't miss out on this unbelievable deal, this lake front home is a peaceful gem in Deltona, Fl. Deltona is centrally located to Daytona Beach and Orlando. This spacious Lake front home has an open floor place yet offers some privacy between rooms. The master bedroom is huge with a sliding glass door leading to the patio. The patio has sliding glass doors leading from the family room, living room, and master bedroom. The patio is perfect for enjoying a cup of coffee in the mornings and glass of something to relax in the evenings. The back yard is a peaceful location that has mature trees and landscaping. It slopes down to the lake which leads to picturesque views. The lake has lots of fishing potential. The living room is a large welcoming space with infinity sliding doors perfect for extending the living space for entertaining or just quietly relaxing while taking in the beach taking lake views. The vaulted ceilings add the spacious fell of this home. There are ceiling fans throughout the house. Large windows throughout with both vertical and mini blinds which allow you to have privacy yet open them up to expose natural light throughout the home. This home has a vaulted entryway ceiling with a transom window above the front door. The yard is perfectly manicured with a sprinkler system. This home has a huge 80 gallon water heater that is solar with electric back up. The Bryant air conditioning system has a transferable warranty. Seller is flexible with the closing timeline. Seller is motivated.
Location
State FL
County Volusia
Community Deltona Lakes Unit 59
Zoning 01R
Rooms
Other Rooms Attic, Formal Living Room Separate, Great Room, Inside Utility
Interior
Interior Features Cathedral Ceiling(s), Ceiling Fans(s), Crown Molding, High Ceilings, Living Room/Dining Room Combo, Primary Bedroom Main Floor, Split Bedroom, Thermostat, Vaulted Ceiling(s), Walk-In Closet(s), Window Treatments
Heating Central, Electric, Heat Pump
Cooling Central Air
Flooring Ceramic Tile, Other, Vinyl
Fireplace false
Appliance Convection Oven, Dishwasher, Dryer, Electric Water Heater, Refrigerator, Solar Hot Water, Washer
Laundry Inside, Laundry Room
Exterior
Exterior Feature Garden, Irrigation System, Private Mailbox, Rain Gutters, Sliding Doors, Sprinkler Metered
Parking Features Driveway, Garage Door Opener, Ground Level
Garage Spaces 2.0
Fence Chain Link
Utilities Available BB/HS Internet Available, Cable Available, Electricity Connected, Fire Hydrant, Phone Available
View Y/N Yes
View Water
Roof Type Shingle
Porch Covered, Front Porch, Patio, Screened
Attached Garage true
Garage true
Private Pool No
Building
Lot Description Cul-De-Sac
Entry Level One
Foundation Slab
Lot Size Range 1/4 to less than 1/2
Sewer Septic Tank
Water Public
Architectural Style Traditional
Structure Type Block
New Construction false
Schools
Elementary Schools Sunrise Elem
Middle Schools Heritage Middle
High Schools Pine Ridge High School
Others
Senior Community No
Ownership Fee Simple
Acceptable Financing Cash, Conventional, FHA
Listing Terms Cash, Conventional, FHA
Special Listing Condition None

GET MORE INFORMATION
Trevor And Jessica Snyder
License ID: BK3526041 & SL3522242
License ID: BK3526041 & SL3522242




