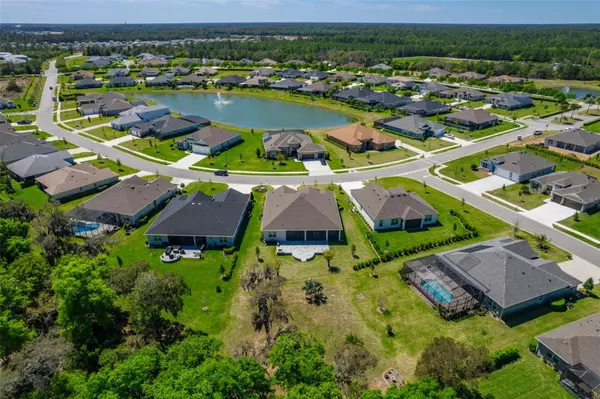UPDATED:
01/09/2025 08:29 PM
Key Details
Property Type Single Family Home
Sub Type Single Family Residence
Listing Status Active
Purchase Type For Sale
Square Footage 2,552 sqft
Price per Sqft $280
Subdivision Halifax Plantation Sec M-2-A U
MLS Listing ID FC299332
Bedrooms 4
Full Baths 2
HOA Fees $760/ann
HOA Y/N Yes
Originating Board Stellar MLS
Year Built 2022
Annual Tax Amount $8,342
Lot Size 0.300 Acres
Acres 0.3
Property Description
Upon entering, you'll be greeted by a grand entrance with soaring ceilings and an open floor plan, complemented by ceramic tile and luxury vinyl flooring throughout. The kitchen is a chef's delight with granite countertops, a custom pantry featuring a coffee station and wine/beverage cooler station, and custom appliances.
Relax in the living room adorned with a custom wall unit, or retreat to the master suite featuring a custom shower with porcelain tile to the ceiling. Blackout blinds adorn all windows, and custom closets provide ample storage in every bedroom, linen closet, mudroom, and pantry.
Venture outdoors to the screened lanai and paver deck with a fire pit, prepped for an outdoor kitchen and pool, along with an outdoor shower and rear security spotlights for added peace of mind.
Conveniently located just 15 minutes from Daytona Beach and historic Saint Augustine, and only an hour from Orlando with its airport and world-famous amusement parks, this home offers the perfect balance of luxury, comfort, and convenience. Don't miss the chance to make this your forever home! Schedule your viewing today.
Location
State FL
County Volusia
Community Halifax Plantation Sec M-2-A U
Zoning SFR
Interior
Interior Features Ceiling Fans(s), Crown Molding, High Ceilings, Open Floorplan, Primary Bedroom Main Floor, Solid Surface Counters, Thermostat, Tray Ceiling(s), Walk-In Closet(s)
Heating Central, Electric
Cooling Central Air
Flooring Luxury Vinyl, Tile
Fireplace false
Appliance Cooktop, Dishwasher, Range, Refrigerator, Wine Refrigerator
Laundry Laundry Room
Exterior
Exterior Feature Lighting, Outdoor Shower
Garage Spaces 3.0
Utilities Available Cable Available, Electricity Available, Sewer Connected, Water Connected
Roof Type Shingle
Attached Garage true
Garage true
Private Pool No
Building
Entry Level One
Foundation Slab
Lot Size Range 1/4 to less than 1/2
Sewer Public Sewer
Water Public
Structure Type Block
New Construction false
Others
Pets Allowed Yes
Senior Community No
Ownership Fee Simple
Monthly Total Fees $63
Membership Fee Required Required
Special Listing Condition None

GET MORE INFORMATION
Trevor And Jessica Snyder
License ID: BK3526041 & SL3522242
License ID: BK3526041 & SL3522242




