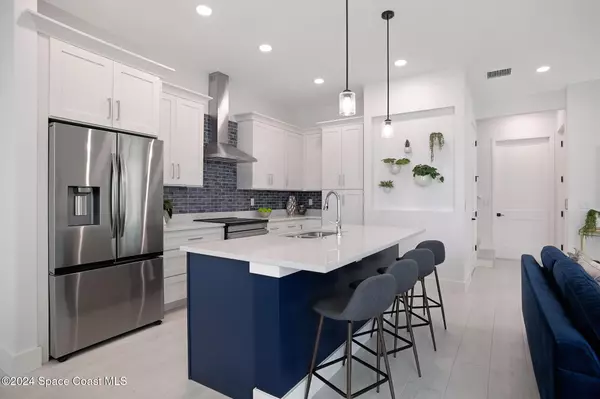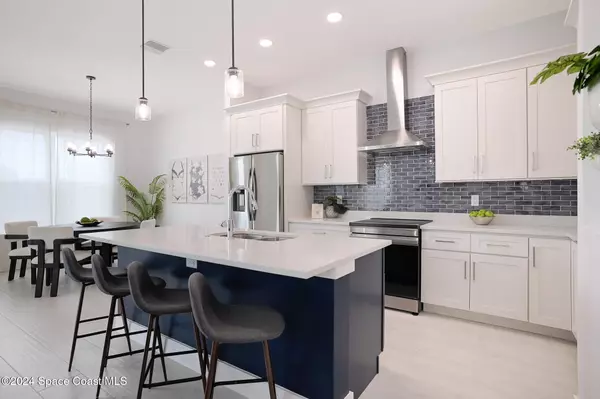UPDATED:
01/10/2025 01:39 AM
Key Details
Property Type Townhouse
Sub Type Townhouse
Listing Status Active
Purchase Type For Sale
Square Footage 2,092 sqft
Price per Sqft $262
MLS Listing ID 1003512
Bedrooms 3
Full Baths 2
Half Baths 1
HOA Fees $675/qua
HOA Y/N Yes
Total Fin. Sqft 2092
Originating Board Space Coast MLS (Space Coast Association of REALTORS®)
Year Built 2024
Tax Year 2021
Lot Size 11.070 Acres
Acres 11.07
Property Description
Welcoming you to Hidden Harbor Estates, a charming, gated, waterfront community offering ''Old World'' Florida charm, breathtaking river views and a unique blend of serenity and modern luxury.
Discover our collection of 25 newly constructed townhomes, each meticulously designed to provide the perfect balance of comfort and style. Boasting three bedrooms, 2 1/2 bathrooms, and just under 2100 ft.² of living space, these townhomes offer ample room for families of all sizes.
Step inside and be captivated by the premium flooring exquisite QUARTZ countertops and custom cabinetry that adorn every corner of these homes. The open floor plan creates a seamless flow between the living, dining, and kitchen areas, perfect for entertaining guests or enjoying quality time with loved ones. Ascend to the loft area, a versatile space that can be transformed into a home office, playroom, gym or cozy reading nook. Retreat to the spacious master suite, complete with a luxurious en-suite bathroom and walk-in closet and balcony. With an over sized two car garage fitted with 2 Electric Vehicle Charging Stations, 10 foot ceilings and paver stone drive way, the developer has done everything to make these town homes stand out from the rest and features an optional elevator upgrade.
Outside, residents can indulge in the community's amenities, including a private dock with kayak launching area or simply enjoy the peaceful river views. Take a dip in the sparkling pool, surrounded by lush landscaping and a sun-soaked deck, creating the perfect oasis for relaxation and rejuvenation.
With a modern coastal chic design that effortlessly blends with the surrounding natural beauty, Hidden Harbor offers a lifestyle that is both elegant and laid-back. Embrace the charm of old Florida while enjoying the convenience of modern living in these townhomes, where every detail has been carefully curated to exceed your expectations. Welcome home to Hidden Harbor, where luxury meets tranquility.
Interior pictures are of the model unit and each unit can vary with finishes
Location
State FL
County Brevard
Area 323 - Eau Gallie
Direction South side of Eau Gallie Blvd 1/2 mile west of US1
Rooms
Primary Bedroom Level Second
Bedroom 2 Second
Bedroom 3 Second
Dining Room First
Kitchen First
Extra Room 1 First
Family Room First
Interior
Interior Features Breakfast Bar, Built-in Features, His and Hers Closets, Kitchen Island, Open Floorplan, Primary Bathroom - Shower No Tub, Split Bedrooms, Walk-In Closet(s)
Heating Central
Cooling Central Air
Flooring Tile, Vinyl, Other
Furnishings Unfurnished
Appliance Convection Oven, Dishwasher, Disposal, Electric Range, Electric Water Heater, Ice Maker, Refrigerator
Laundry Electric Dryer Hookup, Washer Hookup
Exterior
Exterior Feature Balcony, Dock, Impact Windows
Parking Features Attached, Electric Vehicle Charging Station(s), Garage Door Opener
Garage Spaces 2.0
Fence Fenced, Vinyl
Utilities Available Cable Available, Electricity Connected
Amenities Available Boat Dock, Gated, Maintenance Grounds, Maintenance Structure
Waterfront Description River Front
View Pool, River, Water
Roof Type Shingle,Other
Present Use Multi-Family,Residential
Street Surface Asphalt
Porch Covered, Patio, Porch
Garage Yes
Private Pool No
Building
Lot Description Sprinklers In Front, Sprinklers In Rear
Faces East
Story 2
Sewer Public Sewer
Water Public, Well
Level or Stories Two
New Construction Yes
Schools
Elementary Schools Croton
High Schools Eau Gallie
Others
HOA Name Hidden Harbor Estates
HOA Fee Include Insurance,Maintenance Grounds,Maintenance Structure,Pest Control,Other
Senior Community No
Tax ID 27-37-20-00-00014.0-0000.00
Security Features Security Gate,Smoke Detector(s),Other
Acceptable Financing Cash, Conventional, FHA, VA Loan
Listing Terms Cash, Conventional, FHA, VA Loan
Special Listing Condition Standard

GET MORE INFORMATION
Trevor And Jessica Snyder
License ID: BK3526041 & SL3522242
License ID: BK3526041 & SL3522242




