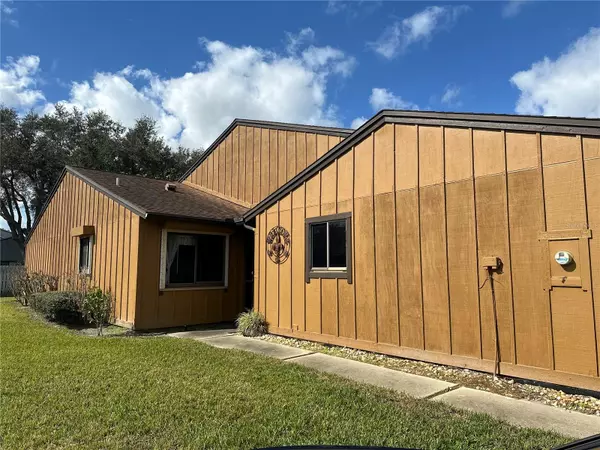
UPDATED:
10/07/2024 09:14 PM
Key Details
Property Type Townhouse
Sub Type Townhouse
Listing Status Active
Purchase Type For Sale
Square Footage 1,099 sqft
Price per Sqft $194
Subdivision Frst Lake Tr 02 Rep
MLS Listing ID S5098402
Bedrooms 2
Full Baths 2
HOA Fees $37/mo
HOA Y/N Yes
Originating Board Stellar MLS
Year Built 1983
Annual Tax Amount $2,776
Lot Size 871 Sqft
Acres 0.02
Property Description
Nestled within a tranquil neighborhood boasting well-maintained sidewalks, this residence promises serene strolls and a sense of community. Step outside and across the street to be greeted by a breathtaking view of a serene pond, adding a touch of natural beauty to your everyday routine.
Inside, you'll find a thoughtfully designed layout that maximizes both space and functionality. The two bedrooms provide ample room for relaxation and privacy, while the two bathrooms ensure convenience for all residents and guests. Whether it's unwinding in the cozy living area, preparing meals in the kitchen, or grilling on the private patio, every corner of this townhome is crafted for comfortable living.
Beyond the comforts of home, this property is situated in a highly sought-after area known for its income-producing potential. Whether you're a homeowner looking for a sound investment or an investor seeking a lucrative opportunity, this townhome offers the perfect blend of residential charm and financial promise.
Don't miss your chance to experience the best of both worlds – a peaceful retreat in a desirable location with income-generating potential. Schedule a viewing today and discover the inviting allure of this 2-bedroom, 2-bathroom townhome!
Appraisal credit offered with use of preferred lender.
Location
State FL
County Volusia
Community Frst Lake Tr 02 Rep
Zoning RESIDENTIA
Interior
Interior Features Ceiling Fans(s), High Ceilings, Living Room/Dining Room Combo, Primary Bedroom Main Floor, Vaulted Ceiling(s)
Heating Central
Cooling Central Air
Flooring Carpet, Tile
Furnishings Unfurnished
Fireplace false
Appliance Dishwasher, Range, Refrigerator, Washer
Laundry In Garage
Exterior
Exterior Feature Sidewalk, Sliding Doors, Storage
Garage Driveway, Open
Garage Spaces 1.0
Community Features Pool, Sidewalks
Utilities Available BB/HS Internet Available, Electricity Available
Waterfront false
Roof Type Shingle
Parking Type Driveway, Open
Attached Garage true
Garage true
Private Pool No
Building
Lot Description Corner Lot, Cul-De-Sac, Sidewalk, Paved
Entry Level One
Foundation Slab
Lot Size Range 0 to less than 1/4
Sewer Public Sewer
Water None
Structure Type Wood Frame
New Construction false
Schools
Elementary Schools South Daytona Elem
Middle Schools Silver Sands Middle
High Schools Atlantic High
Others
Pets Allowed Breed Restrictions
HOA Fee Include Maintenance Grounds,Pool
Senior Community No
Ownership Fee Simple
Monthly Total Fees $111
Acceptable Financing Cash, Conventional, FHA, VA Loan
Membership Fee Required Required
Listing Terms Cash, Conventional, FHA, VA Loan
Special Listing Condition None

GET MORE INFORMATION





